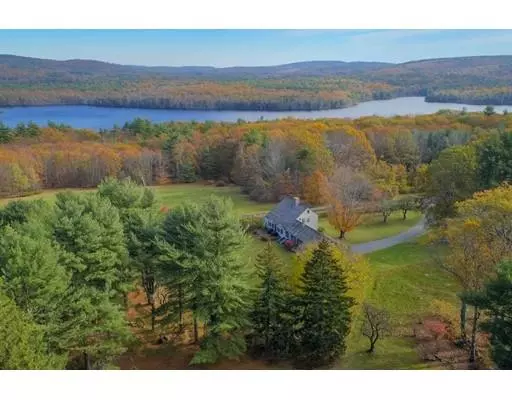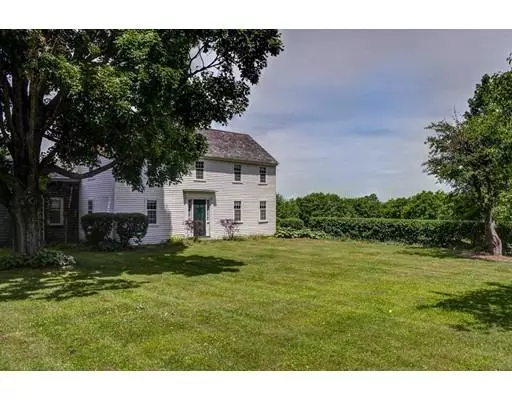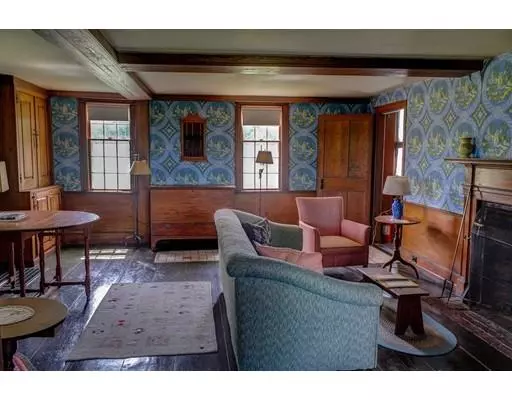For more information regarding the value of a property, please contact us for a free consultation.
Key Details
Sold Price $553,000
Property Type Single Family Home
Sub Type Single Family Residence
Listing Status Sold
Purchase Type For Sale
Square Footage 2,297 sqft
Price per Sqft $240
MLS Listing ID 72362416
Sold Date 08/14/20
Style Colonial, Antique, Saltbox
Bedrooms 3
Full Baths 1
Half Baths 1
HOA Y/N false
Year Built 1750
Annual Tax Amount $13,525
Tax Year 2017
Lot Size 38.970 Acres
Acres 38.97
Property Description
This beautiful estate property sits atop Packard Hill with stunning views to Mt Monadnock that could be re-established. The 1750 Salt Box home, reported to be the oldest in Ashburnham, is the antique centerpiece of this quiet New England retreat. It has 3 bedrooms, 1.5 bathrooms, wide pine floors, five fireplaces, and a uniquely open dining and living room configuration for a home of its era. The estate is 39 acres and also has a 3 bedroom, 2 bathroom, caretaker’s Cape style house located near the main home. In addition, there is an 850 square foot, 1 bedroom, 1 bath three-season cabin with a screened in porch located in the interior of the property. The property is permanently protected, with 3 building envelopes established in which the buildings can be renovated or entirely recreated. Additional outbuildings for farming or equestrian uses can be created. Much of the directly adjacent acreage is also protected, insuring the entire landscape will remain largely intact.
Location
State MA
County Worcester
Zoning R-B
Direction At the top of Packard Hill Road
Rooms
Basement Partial, Interior Entry, Unfinished
Primary Bedroom Level Main
Kitchen Flooring - Wood
Interior
Interior Features Beamed Ceilings, Dining Area, Open Floorplan, Wainscoting, Living/Dining Rm Combo, Office
Heating Central, Baseboard, Oil, Fireplace(s)
Cooling None
Flooring Wood, Pine, Flooring - Wood
Fireplaces Number 4
Fireplaces Type Living Room, Master Bedroom, Bedroom
Appliance Range, Oven, Range Hood, Oil Water Heater, Tank Water Heater, Utility Connections for Electric Range, Utility Connections for Electric Oven
Exterior
Exterior Feature Tennis Court(s), Storage, Garden, Stone Wall, Other
Garage Spaces 2.0
Community Features Pool, Tennis Court(s), Walk/Jog Trails, Conservation Area, Private School, Public School
Utilities Available for Electric Range, for Electric Oven
Waterfront Description Beach Front
View Y/N Yes
View Scenic View(s)
Roof Type Wood
Total Parking Spaces 6
Garage Yes
Building
Lot Description Corner Lot, Wooded, Easements, Farm
Foundation Concrete Perimeter, Stone
Sewer Private Sewer
Water Private
Schools
Middle Schools Overlook
High Schools Oakmont
Others
Senior Community false
Acceptable Financing Other (See Remarks)
Listing Terms Other (See Remarks)
Read Less Info
Want to know what your home might be worth? Contact us for a FREE valuation!

Our team is ready to help you sell your home for the highest possible price ASAP
Bought with Timea Godor • Keller Williams Realty North Central
GET MORE INFORMATION





