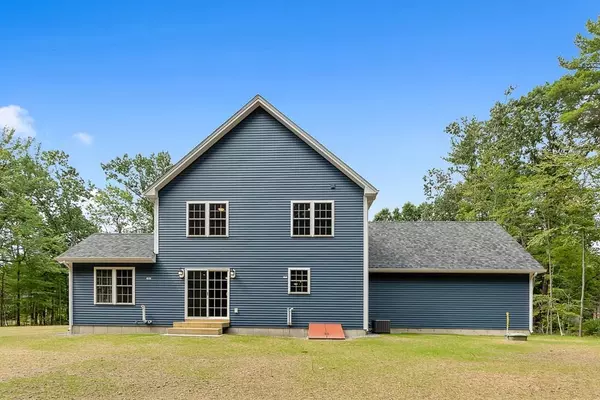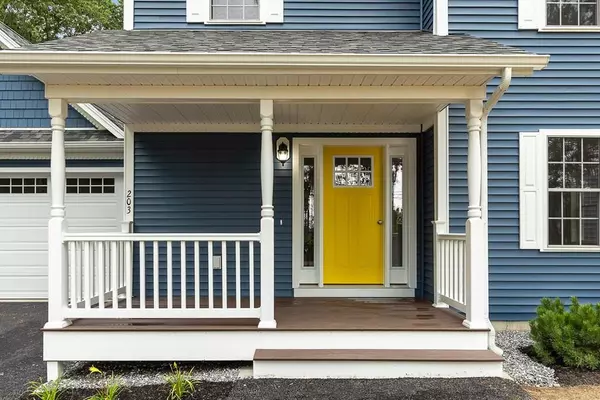For more information regarding the value of a property, please contact us for a free consultation.
Key Details
Sold Price $554,100
Property Type Single Family Home
Sub Type Single Family Residence
Listing Status Sold
Purchase Type For Sale
Square Footage 2,353 sqft
Price per Sqft $235
MLS Listing ID 72624212
Sold Date 08/28/20
Style Colonial
Bedrooms 3
Full Baths 2
Half Baths 1
Year Built 2020
Tax Year 2020
Lot Size 3.860 Acres
Acres 3.86
Property Description
COUNTRY LIVING IN YOUR FARMHOUSE. You will love how the home sits back from the road w/ plenty of parking in your paved driveway. The entry immediately grabs your attention with large entry. The formal space of hickory wood floors, wainscoting & crown molding allow for a special dining room for holiday gatherings. The hickory floors cover your kitch/din area. You will love the maple cabinets, pantry & island w/ granite counters. The spacious family room w/ corner fireplace to cozy up in front of on cold nights. Sun room that overlooks the private backyard. And home office/study completes the main floor. The master suite is complete w/ walk-in closet & bath w/ dual vanities and gorgeous custom tile shower. Two more bedrooms and convenient 2nd flr laundry. Large lot offers many possibilities & is located just 1 mile from Holden town line. Zoned for residential and business.
Location
State MA
County Worcester
Zoning Res/Bus
Direction Worcester Rd is Route 31. Lots are located across the street from the post office
Rooms
Family Room Flooring - Wall to Wall Carpet
Basement Full, Bulkhead, Concrete
Primary Bedroom Level Second
Dining Room Flooring - Hardwood
Kitchen Flooring - Hardwood, Pantry, Kitchen Island
Interior
Interior Features Study, Sun Room, Mud Room
Heating Forced Air, Propane
Cooling Central Air
Flooring Tile, Carpet, Hardwood, Flooring - Hardwood
Fireplaces Number 1
Fireplaces Type Family Room
Appliance Range, Dishwasher, Microwave, Refrigerator, Propane Water Heater, Plumbed For Ice Maker, Utility Connections for Gas Range, Utility Connections for Electric Dryer
Laundry Second Floor, Washer Hookup
Exterior
Exterior Feature Rain Gutters
Garage Spaces 2.0
Utilities Available for Gas Range, for Electric Dryer, Washer Hookup, Icemaker Connection
Waterfront false
Roof Type Shingle
Parking Type Attached, Garage Faces Side, Paved Drive, Off Street, Paved
Total Parking Spaces 6
Garage Yes
Building
Foundation Concrete Perimeter
Sewer Private Sewer
Water Private
Others
Acceptable Financing Contract
Listing Terms Contract
Read Less Info
Want to know what your home might be worth? Contact us for a FREE valuation!

Our team is ready to help you sell your home for the highest possible price ASAP
Bought with Jacqueline Da Rosa • Century 21 North East
GET MORE INFORMATION





