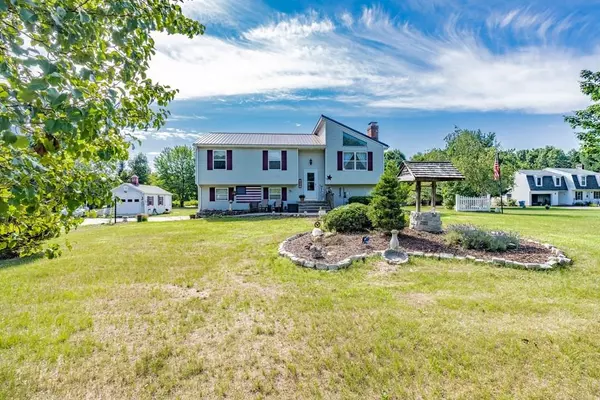For more information regarding the value of a property, please contact us for a free consultation.
Key Details
Sold Price $305,000
Property Type Single Family Home
Sub Type Single Family Residence
Listing Status Sold
Purchase Type For Sale
Square Footage 1,132 sqft
Price per Sqft $269
MLS Listing ID 72690735
Sold Date 08/28/20
Style Raised Ranch
Bedrooms 3
Full Baths 1
Half Baths 1
Year Built 1990
Annual Tax Amount $4,264
Tax Year 2020
Lot Size 0.920 Acres
Acres 0.92
Property Description
Welcome home to this beautifully updated property on almost an acre. Set on a private cul de sac, this home has many great features to share. The main living area is totally open concept with a living room, dining room, and updated kitchen flowing together all cooled by a mini split unit. The hardwood floors flow throughout this level and there is a fireplace and lofted and beamed ceiling. The kitchen was recently remodeled with lovely cabinets, quartz counters and stainless appliances. Sliders go out to the deck overlooking the level lot. The full bath has been nicely updated with tile and a new vanity. The three bedrooms all have hardwood floors. The lower level has a lovely room that has cork flooring, sliders to the patio, a half bath and the laundry. Use it as a family room, playroom, office, workout space...what do you envision? The roof is galvanized and only 4 years old (apo) and there is a generator hookup and three garages! Check out the 360 degree tour linked to listing.
Location
State MA
County Hampden
Zoning r
Direction Berkshire to Field and left onto Tobacco
Rooms
Family Room Exterior Access
Basement Full, Partially Finished, Walk-Out Access, Interior Entry, Garage Access
Primary Bedroom Level First
Dining Room Flooring - Hardwood, Balcony / Deck, Exterior Access, Open Floorplan
Kitchen Flooring - Hardwood, Countertops - Stone/Granite/Solid, Countertops - Upgraded, Kitchen Island, Cabinets - Upgraded, Open Floorplan, Remodeled, Stainless Steel Appliances, Lighting - Pendant
Interior
Interior Features Central Vacuum
Heating Baseboard, Oil
Cooling Ductless
Flooring Tile, Hardwood, Renewable/Sustainable Flooring Materials
Fireplaces Number 1
Fireplaces Type Living Room
Appliance Oil Water Heater
Laundry In Basement
Exterior
Exterior Feature Storage
Garage Spaces 3.0
Community Features Walk/Jog Trails, Bike Path, Marina
Waterfront false
Waterfront Description Beach Front, Lake/Pond
Roof Type Metal
Parking Type Attached, Detached, Off Street
Total Parking Spaces 4
Garage Yes
Building
Lot Description Level
Foundation Concrete Perimeter
Sewer Private Sewer
Water Public
Read Less Info
Want to know what your home might be worth? Contact us for a FREE valuation!

Our team is ready to help you sell your home for the highest possible price ASAP
Bought with The Team • Rovithis Realty, LLC
GET MORE INFORMATION





