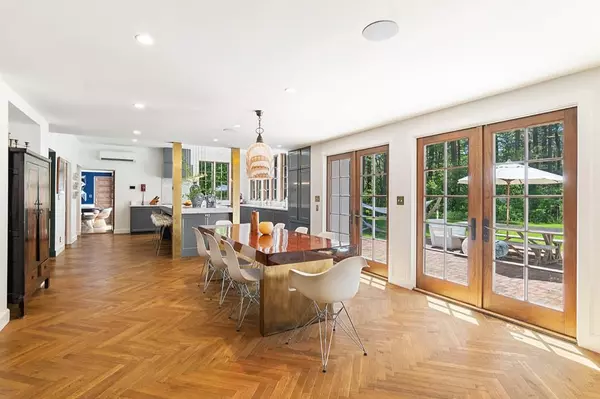For more information regarding the value of a property, please contact us for a free consultation.
Key Details
Sold Price $3,015,000
Property Type Single Family Home
Sub Type Single Family Residence
Listing Status Sold
Purchase Type For Sale
Square Footage 6,370 sqft
Price per Sqft $473
Subdivision The Ridge
MLS Listing ID 72668065
Sold Date 08/26/20
Style Colonial
Bedrooms 5
Full Baths 5
Half Baths 1
HOA Y/N false
Year Built 1947
Annual Tax Amount $27,350
Tax Year 2020
Lot Size 0.790 Acres
Acres 0.79
Property Description
Style. Sophistication. Sustainability. From the moment you arrive at Ivy House, you’re transported to a sanctuary of modern luxury. Owned by an internationally acclaimed British designer, the property has been extensively renovated and expanded using the principles of Building Biology, a scientific approach to creating healthy homes using natural materials that reduce allergens and toxins while promoting sustainability and healthy living. Warm sunlight shines through a curved wall of windows and French doors, showcasing the stunning herringbone floors and custom details of the first floor. Find serenity in the master suite; four bedrooms plus a private au-pair suite provide unlimited options for family and guests. Relax outside by the pool and English garden overlooking the grounds, surrounded by town conservation land. Located in the highly desirable Ridge neighborhood, it’s convenient to Concord Center and all major commuting routes, with easy access to Cambridge, Boston & beyond!
Location
State MA
County Middlesex
Zoning Res
Direction From Concord Center, Lexington Road to Alcott Road to Independence Road
Rooms
Family Room Coffered Ceiling(s), Flooring - Hardwood, Open Floorplan, Paints & Finishes - Zero VOC, Recessed Lighting
Basement Partial, Finished, Radon Remediation System
Primary Bedroom Level Second
Dining Room Flooring - Hardwood, Window(s) - Bay/Bow/Box, Exterior Access, Lighting - Overhead
Kitchen Closet/Cabinets - Custom Built, Flooring - Hardwood, Window(s) - Picture, Dining Area, Pantry, Countertops - Stone/Granite/Solid, Countertops - Upgraded, Kitchen Island, Cabinets - Upgraded, Open Floorplan, Paints & Finishes - Zero VOC, Recessed Lighting, Second Dishwasher, Stainless Steel Appliances, Gas Stove, Lighting - Pendant
Interior
Interior Features Closet/Cabinets - Custom Built, Wainscoting, Crown Molding, Ceiling - Vaulted, Recessed Lighting, Lighting - Overhead, Dining Area, Countertops - Upgraded, Wet bar, Cabinets - Upgraded, Open Floor Plan, Bathroom - Full, Closet, Library, Home Office, Play Room, Live-in Help Quarters, Game Room, Wet Bar, Wired for Sound, Internet Available - Unknown
Heating Forced Air, Hot Water, Radiant, Propane, Hydronic Floor Heat(Radiant), Ductless, Leased Propane Tank, Fireplace(s)
Cooling Central Air, Ductless
Flooring Tile, Marble, Hardwood, Stone / Slate, Flooring - Hardwood, Flooring - Stone/Ceramic Tile
Fireplaces Number 2
Fireplaces Type Living Room
Appliance Range, Oven, Dishwasher, Refrigerator, Freezer, Washer, Dryer, Range Hood, Water Softener, Propane Water Heater, Tank Water Heater, Plumbed For Ice Maker, Utility Connections for Gas Range, Utility Connections for Gas Oven
Laundry Flooring - Hardwood, Recessed Lighting, Second Floor
Exterior
Exterior Feature Storage, Professional Landscaping, Sprinkler System, Decorative Lighting, Garden
Garage Spaces 2.0
Pool In Ground
Community Features Public Transportation, Shopping, Pool, Tennis Court(s), Park, Walk/Jog Trails, Stable(s), Golf, Medical Facility, Laundromat, Bike Path, Conservation Area, Highway Access, House of Worship, Private School, Public School, T-Station
Utilities Available for Gas Range, for Gas Oven, Icemaker Connection
View Y/N Yes
View Scenic View(s)
Roof Type Shingle, Metal
Total Parking Spaces 8
Garage Yes
Private Pool true
Building
Lot Description Level
Foundation Concrete Perimeter
Sewer Inspection Required for Sale
Water Public
Schools
Elementary Schools Alcott
Middle Schools Cms
High Schools Cchs
Others
Senior Community false
Acceptable Financing Contract
Listing Terms Contract
Read Less Info
Want to know what your home might be worth? Contact us for a FREE valuation!

Our team is ready to help you sell your home for the highest possible price ASAP
Bought with Senkler, Pasley & Whitney • Coldwell Banker Residential Brokerage - Concord
GET MORE INFORMATION





