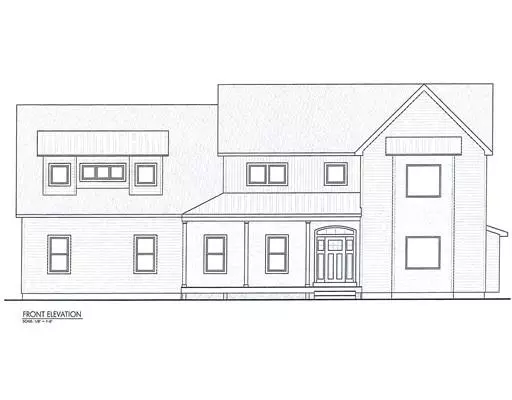For more information regarding the value of a property, please contact us for a free consultation.
Key Details
Sold Price $932,961
Property Type Single Family Home
Sub Type Single Family Residence
Listing Status Sold
Purchase Type For Sale
Square Footage 3,000 sqft
Price per Sqft $310
Subdivision Lawson Farm
MLS Listing ID 72584955
Sold Date 08/21/20
Style Contemporary
Bedrooms 4
Full Baths 4
HOA Y/N false
Year Built 2019
Tax Year 2020
Lot Size 0.920 Acres
Acres 0.92
Property Description
Contemporary Farmhouse being custom built in Lawson Farm. Open floor plan features custom kitchen with walk-in pantry, center island breakfast bar, open to an everyday dining room with slider to private deck and open to living room with fireplace, sitting room and 1st floor guest room with full bath and walk-in closet. 2nd floor has a large master suite w/ 2 walk-in closets, full bath with walk-in tile shower & granite counters 2 additional large bedrooms, each with walk in closets a 3rd full bath, plus a large loft area open to the foyer. The walkout basement has a playroom with slider to the yard, an exercise room and a 4th full bath. Features include beautiful front porch, 9' ceilings, GAS heat and cooking, AC, hardwood floors and more! This custom home has been designed by the owners is sold. Call to find out what other lots are available in Lawson Farm
Location
State MA
County Norfolk
Zoning res
Direction New Street - Use 256 Main Street on your GPS
Rooms
Basement Full, Finished, Walk-Out Access
Primary Bedroom Level Second
Dining Room Flooring - Hardwood, Deck - Exterior, Slider
Kitchen Flooring - Hardwood, Pantry, Countertops - Stone/Granite/Solid, Kitchen Island, Breakfast Bar / Nook, Open Floorplan, Recessed Lighting, Stainless Steel Appliances
Interior
Interior Features Closet, Slider, Bathroom - Full, Bathroom - With Tub & Shower, Countertops - Stone/Granite/Solid, Loft, Sitting Room, Mud Room, Great Room, Exercise Room, Bathroom
Heating Forced Air, Natural Gas
Cooling Central Air, Dual
Flooring Tile, Carpet, Hardwood, Flooring - Wall to Wall Carpet, Flooring - Hardwood, Flooring - Stone/Ceramic Tile
Fireplaces Number 1
Fireplaces Type Living Room
Appliance Oven, Dishwasher, Microwave, Countertop Range, Gas Water Heater, Tank Water Heater, Utility Connections for Gas Range, Utility Connections for Electric Oven, Utility Connections for Electric Dryer
Laundry Flooring - Stone/Ceramic Tile, Countertops - Stone/Granite/Solid, Electric Dryer Hookup, Washer Hookup, Second Floor
Exterior
Exterior Feature Rain Gutters, Professional Landscaping, Sprinkler System
Garage Spaces 2.0
Community Features Shopping, Pool, Walk/Jog Trails, Golf, Medical Facility, Conservation Area, Highway Access, House of Worship, Private School, Public School, T-Station, Sidewalks
Utilities Available for Gas Range, for Electric Oven, for Electric Dryer, Washer Hookup
Roof Type Shingle
Total Parking Spaces 4
Garage Yes
Building
Lot Description Wooded, Gentle Sloping, Level
Foundation Concrete Perimeter
Sewer Private Sewer
Water Public
Architectural Style Contemporary
Schools
Elementary Schools Igo
Middle Schools Ahern
High Schools Fhs
Others
Senior Community false
Acceptable Financing Contract
Listing Terms Contract
Read Less Info
Want to know what your home might be worth? Contact us for a FREE valuation!

Our team is ready to help you sell your home for the highest possible price ASAP
Bought with Michelle Rocha • Better Living Real Estate, LLC


