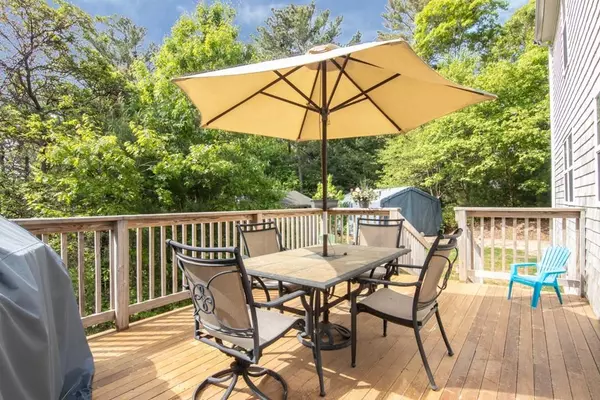For more information regarding the value of a property, please contact us for a free consultation.
Key Details
Sold Price $390,000
Property Type Single Family Home
Sub Type Single Family Residence
Listing Status Sold
Purchase Type For Sale
Square Footage 1,536 sqft
Price per Sqft $253
Subdivision Herring Pond Estates
MLS Listing ID 72664699
Sold Date 07/24/20
Style Colonial
Bedrooms 3
Full Baths 1
Half Baths 1
Year Built 1993
Annual Tax Amount $4,874
Tax Year 2020
Lot Size 1.040 Acres
Acres 1.04
Property Description
Beautiful colonial set back from street. Conveniently located near Exit 2, restaurants, shopping, bank, gas, vets & beaches. Spacious living room with gorgeous gas fireplace. First floor has an extra room - perfect for a playroom or office. Center staircase. Master bedroom with walk in closet. Private backyard. 12x12 storage shed for all your tools & mower. Whole house water softener/acid neutralizer. Irrigation system in front yard. Roof replaced in 2015. Well pump replaced in 2015. Slider and siding on back of house replaced in 2018. New 30 circuit 100 Amp electrical panel. Lawn & pest service paid through the fall. Playground and park a mile away. Only minutes away from beaches - both pond and ocean. All appliances included. FREE one year home warranty. See attached virtual tour & additional information. Masks required. Please fill out Covid questionnaire attached and email to listing agent prior to showing. Thank you
Location
State MA
County Plymouth
Area Cedarville
Zoning R20M
Direction Exit 2 - Long Pond Road to Alewife Road
Rooms
Basement Partially Finished, Walk-Out Access, Interior Entry
Primary Bedroom Level Second
Interior
Heating Baseboard, Natural Gas
Cooling Window Unit(s)
Flooring Wood, Vinyl, Carpet
Fireplaces Number 1
Fireplaces Type Living Room
Appliance Dishwasher, Microwave, Refrigerator, Washer, Dryer, Tank Water Heater
Laundry First Floor
Exterior
Exterior Feature Storage
Community Features Shopping, Park, Golf, Medical Facility, Bike Path, Highway Access, House of Worship
Roof Type Shingle
Total Parking Spaces 6
Garage No
Building
Lot Description Wooded
Foundation Concrete Perimeter
Sewer Private Sewer
Water Private
Schools
Elementary Schools Indian Brook
Middle Schools South
High Schools South
Others
Acceptable Financing Contract
Listing Terms Contract
Read Less Info
Want to know what your home might be worth? Contact us for a FREE valuation!

Our team is ready to help you sell your home for the highest possible price ASAP
Bought with Matos Home Team • RE/MAX Welcome Home
GET MORE INFORMATION





