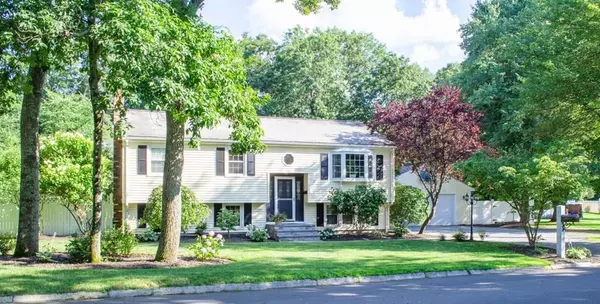For more information regarding the value of a property, please contact us for a free consultation.
Key Details
Sold Price $652,000
Property Type Single Family Home
Sub Type Single Family Residence
Listing Status Sold
Purchase Type For Sale
Square Footage 2,200 sqft
Price per Sqft $296
MLS Listing ID 72696854
Sold Date 09/04/20
Bedrooms 4
Full Baths 2
HOA Y/N false
Year Built 1966
Annual Tax Amount $5,285
Tax Year 2020
Lot Size 0.530 Acres
Acres 0.53
Property Description
Seller accepting offers Sunday 7/26-7/28 5pm with an expiration date of 7/29 at 6pm. Email offers to owner (below or showing instructions section on MLS) Confirm receipt by texting owner. Don't miss this impeccably updated home in desirable Greenview Estates w/ Town Water & Sewer!Open concept kitchen, granite counters with cathedral ceilings, 4 generous sized bedrooms, hardwood flooring throughout upper level, central AC, whole house generator, custom bar, 2 fireplaces (one is gas),large 4 season room overlooking private lush manicured landscape, irrigation, a beautiful inground pool featuring a cabana with full bar, hot tub, firepit, outdoor movie theatre, paver patio/walkway, new aluminum fence, paver driveway, spacious oversized detached 2 car garage with walk up loft for storage, too.Currently a full lower level master suite with walk-in closet,custom travertine stone master bathroom or create your master suite on the upper level.So many possibilities in this gorgeous home.
Location
State MA
County Norfolk
Zoning Res
Direction Main crossroads are South Street or Green Street (RT 106)
Rooms
Basement Full, Finished, Walk-Out Access, Interior Entry, Sump Pump
Interior
Interior Features Sauna/Steam/Hot Tub
Heating Natural Gas
Cooling Central Air
Flooring Tile, Hardwood
Fireplaces Number 2
Appliance Dishwasher, Microwave, Countertop Range, Refrigerator, Washer, Wine Refrigerator, Gas Water Heater, Tank Water Heaterless, Plumbed For Ice Maker, Utility Connections for Electric Range, Utility Connections for Electric Oven, Utility Connections for Electric Dryer
Laundry Washer Hookup
Exterior
Exterior Feature Storage, Professional Landscaping, Sprinkler System
Garage Spaces 2.0
Pool In Ground
Community Features Public Transportation, Shopping, Pool, Walk/Jog Trails, Laundromat, Bike Path, Highway Access, House of Worship, Private School, Public School, T-Station
Utilities Available for Electric Range, for Electric Oven, for Electric Dryer, Washer Hookup, Icemaker Connection
Roof Type Shingle
Total Parking Spaces 8
Garage Yes
Private Pool true
Building
Lot Description Level
Foundation Concrete Perimeter
Sewer Public Sewer
Water Public
Schools
Elementary Schools Foxboro
Middle Schools Foxboro
High Schools Foxboro
Read Less Info
Want to know what your home might be worth? Contact us for a FREE valuation!

Our team is ready to help you sell your home for the highest possible price ASAP
Bought with Jason Saphire • www.EntryOnly.com




