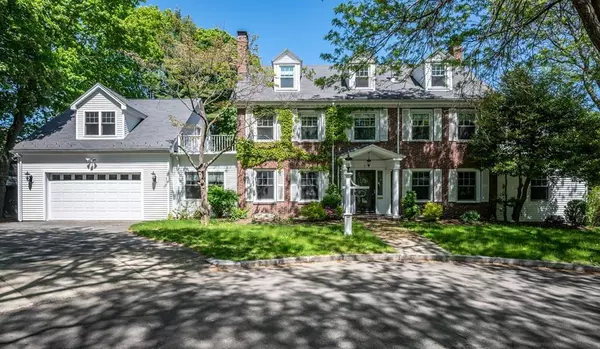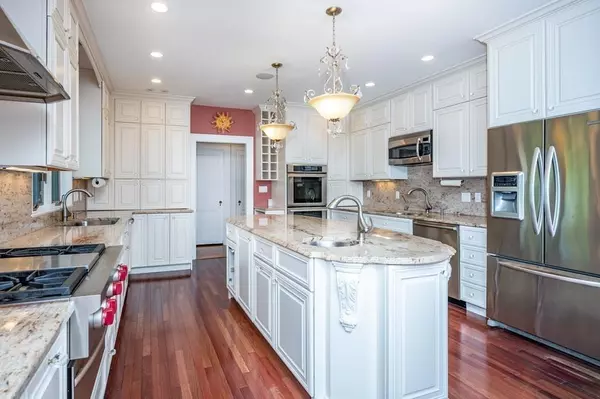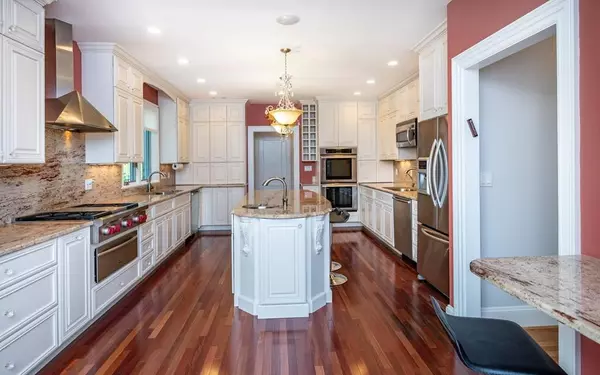For more information regarding the value of a property, please contact us for a free consultation.
Key Details
Sold Price $2,645,000
Property Type Single Family Home
Sub Type Single Family Residence
Listing Status Sold
Purchase Type For Sale
Square Footage 5,954 sqft
Price per Sqft $444
Subdivision Newton Centre
MLS Listing ID 72666468
Sold Date 09/01/20
Style Colonial
Bedrooms 7
Full Baths 5
Half Baths 1
Year Built 1918
Annual Tax Amount $22,584
Tax Year 2020
Lot Size 0.310 Acres
Acres 0.31
Property Description
NEWTON CENTRE! You can't beat the location of this Gracious Colonial Home: just a couple of blocks to the Newton Centre Playground and shops, restaurants and T in Newton Centre. Sited on a quiet cul-de-sac, this 6+ bedroom home was renovated to the studs in 2009. With its first floor guest suite, beautifully appointed gourmet kitchen ( 2 prep stations, + double appliances), and generous rooms for entertaining and working at home (2 offices!) it suits most every need on the main floor alone. The second and third levels consist of 5-6 bedrooms and 3 baths. The luxurious master suite consists of a spa bathroom, tranquil sitting room and an amazing room size closet. The lower level has a large recreation room, and 3 more rooms including a crafts/kitchenette room, and a full bath. The oversized two car garage enters into a large mudroom with tons of storage in closets + cubbies. Work from home and play in the park where there are tennis courts, baseball fields, playgrounds, and dog park.
Location
State MA
County Middlesex
Area Newton Center
Zoning SR2
Direction Centre to Trinity Terrace, Across from the Newton Centre Park
Rooms
Family Room Flooring - Laminate, Exterior Access, Recessed Lighting
Primary Bedroom Level Second
Dining Room Closet - Linen, Flooring - Hardwood, French Doors, Wet Bar, Recessed Lighting
Kitchen Skylight, Closet/Cabinets - Custom Built, Flooring - Hardwood, Dining Area, Balcony / Deck, Pantry, Countertops - Stone/Granite/Solid, Exterior Access, Recessed Lighting, Second Dishwasher, Stainless Steel Appliances
Interior
Interior Features Closet, Bathroom - Tiled With Shower Stall, Bathroom - Tiled With Tub & Shower, Recessed Lighting, Lighting - Pendant, Closet/Cabinets - Custom Built, Bedroom, Bathroom, Home Office-Separate Entry, Library, Mud Room, Central Vacuum, Wired for Sound
Heating Forced Air, Hot Water, Radiant, Natural Gas
Cooling Central Air
Flooring Tile, Hardwood, Flooring - Hardwood, Flooring - Stone/Ceramic Tile
Fireplaces Number 3
Fireplaces Type Dining Room, Living Room, Master Bedroom
Appliance Range, Oven, Dishwasher, Refrigerator, Freezer, Washer, Dryer, Gas Water Heater
Laundry Second Floor
Exterior
Garage Spaces 2.0
Community Features Public Transportation, Shopping, Tennis Court(s), Park, Walk/Jog Trails, Highway Access, House of Worship, Private School, Public School, T-Station
Roof Type Shingle
Total Parking Spaces 2
Garage Yes
Building
Lot Description Level, Other
Foundation Brick/Mortar
Sewer Public Sewer
Water Public
Architectural Style Colonial
Schools
Elementary Schools Mason Rice/Ward
Middle Schools Brown
High Schools South
Read Less Info
Want to know what your home might be worth? Contact us for a FREE valuation!

Our team is ready to help you sell your home for the highest possible price ASAP
Bought with Ken Snyder • Keller Williams Realty Boston-Metro | Back Bay




