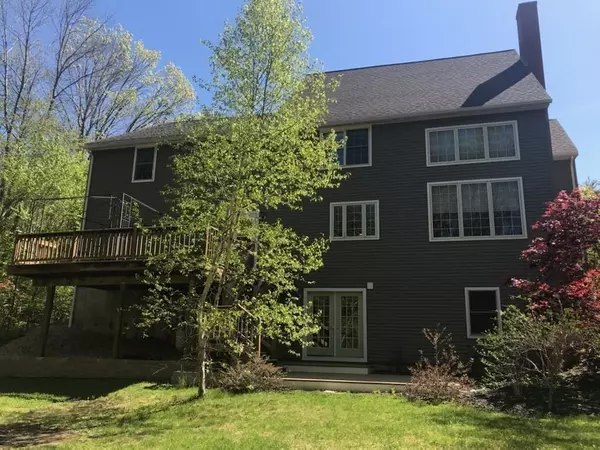For more information regarding the value of a property, please contact us for a free consultation.
Key Details
Sold Price $450,000
Property Type Single Family Home
Sub Type Single Family Residence
Listing Status Sold
Purchase Type For Sale
Square Footage 2,834 sqft
Price per Sqft $158
MLS Listing ID 72657188
Sold Date 08/31/20
Style Colonial
Bedrooms 3
Full Baths 2
Half Baths 1
HOA Y/N false
Year Built 2001
Annual Tax Amount $7,924
Tax Year 2020
Lot Size 2.000 Acres
Acres 2.0
Property Description
QUALITY CUSTOM-BUILT COLONIAL on 2 Acres very thoughtfully designed from the Game Room/Loft Retreat overlooking a sun-filled Great Room w/Fireplace & Wood Stove Insert to the Over-sized Heated Garage and Workshop. Glowing Birch hardwood flooring throughout, cathedral ceilings with expansive outdoor view. Chef-Ready Kitchen w/Cherry Cabinetry, Walk-in Pantry and Baker's Breakfast Island open to dining, with L-foyer & large deck and Screened Gazebo overlooking a lower deck and level back yard. Convenient 2nd level Laundry Room, gracious Master Bedroom Suite, 2 Dressing Rooms with custom built storage units, spacious Master Bath with Jacuzzi tub, Double Vanity, Twin Shower with seating. Whole House Fan. The Full Walkout Basement (29x35) with full-light French Doors awaits your finishing plans and opens onto the lower deck & a private natural setting. Set back on a country road 10 minutes from Rt. 2, T-Station and Wachusett Mt. skiing, hiking and seasonal festivities.
Location
State MA
County Worcester
Zoning R
Direction Rt. 2: Exit 25/Rt.2A>S.Ashburnham Hill Rd.>Needham>Cashman Hill -or Exit 24B/Rt.101>Cashman Hill
Rooms
Family Room Wood / Coal / Pellet Stove, Cathedral Ceiling(s), Flooring - Hardwood, Window(s) - Picture, Open Floorplan, Recessed Lighting
Basement Full, Walk-Out Access, Interior Entry, Concrete, Unfinished
Primary Bedroom Level Second
Dining Room Flooring - Hardwood, Open Floorplan, Lighting - Overhead
Kitchen Bathroom - Half, Flooring - Hardwood, Dining Area, Pantry, Countertops - Stone/Granite/Solid, Kitchen Island, Breakfast Bar / Nook, Deck - Exterior, Exterior Access, Open Floorplan, Recessed Lighting, Stainless Steel Appliances, Storage, Gas Stove
Interior
Interior Features Cathedral Ceiling(s), Balcony - Interior, Open Floorplan, Recessed Lighting, Open Floor Plan, Lighting - Overhead, Closet, Closet - Walk-in, Closet/Cabinets - Custom Built, Game Room, Mud Room, Central Vacuum, Internet Available - Broadband
Heating Radiant, Oil, Electric, Wood Stove
Cooling Other, Whole House Fan
Flooring Tile, Carpet, Hardwood, Flooring - Hardwood, Flooring - Stone/Ceramic Tile
Fireplaces Number 1
Fireplaces Type Family Room
Appliance Range, Dishwasher, Microwave, Refrigerator, Washer, Dryer, Vacuum System, Oil Water Heater, Utility Connections for Gas Range, Utility Connections for Electric Oven, Utility Connections for Electric Dryer
Laundry Flooring - Wood, Electric Dryer Hookup, Washer Hookup, Second Floor
Exterior
Exterior Feature Rain Gutters, Decorative Lighting, Garden, Stone Wall
Garage Spaces 2.0
Community Features Walk/Jog Trails, Stable(s), Golf, Bike Path, Conservation Area, Private School, Public School, T-Station
Utilities Available for Gas Range, for Electric Oven, for Electric Dryer, Washer Hookup
Waterfront Description Stream
Roof Type Shingle
Total Parking Spaces 8
Garage Yes
Building
Lot Description Wooded, Cleared, Gentle Sloping, Level
Foundation Concrete Perimeter
Sewer Private Sewer
Water Private
Schools
Elementary Schools Briggs K-5
Middle Schools Overlook 6-8
High Schools Oakmont 9-12
Read Less Info
Want to know what your home might be worth? Contact us for a FREE valuation!

Our team is ready to help you sell your home for the highest possible price ASAP
Bought with Sherri Rogers • Coldwell Banker Realty - Leominster
GET MORE INFORMATION





