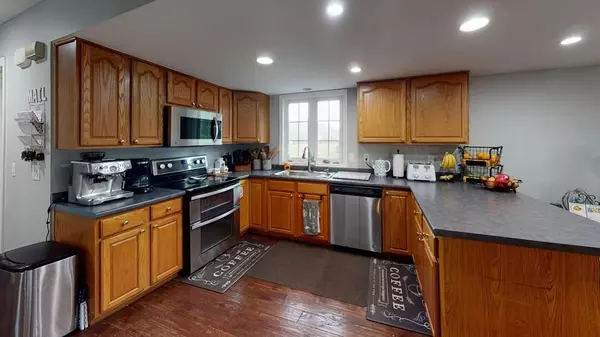For more information regarding the value of a property, please contact us for a free consultation.
Key Details
Sold Price $420,000
Property Type Single Family Home
Sub Type Single Family Residence
Listing Status Sold
Purchase Type For Sale
Square Footage 2,544 sqft
Price per Sqft $165
MLS Listing ID 72686592
Sold Date 08/26/20
Style Colonial
Bedrooms 5
Full Baths 2
Half Baths 1
HOA Y/N false
Year Built 2000
Annual Tax Amount $5,825
Tax Year 2020
Lot Size 1.020 Acres
Acres 1.02
Property Description
This completely-renovated New England colonial is full of natural light and neutral tones. You’ll find beautiful hardwood flooring and plenty of open space on the main floor. French doors in the dining room open to a large deck overlooking the firepit in the backyard, making this home a perfect space for entertaining both inside and outdoors. A hardwood staircase takes you upstairs where you’ll find four spacious bedrooms and a full bathroom all off of a main hallway. The master bedroom outfits a modern fireplace as well as a large walk-in closet and a beautiful, European-style private bathroom. This home has a partially-finished basement which could serve as well-kept storage space or even an extra bedroom. Situated in the beautiful country town of Templeton, it is just 30 minutes away from the Wachusett Mountain recreational area yet is close to several conveniences such as grocery stores, shopping centers, and medical facilities. Seller is open to offers for current furnishing.
Location
State MA
County Worcester
Zoning R
Direction Please Use GPS - Exit 21 off of Route 2
Rooms
Family Room Flooring - Wood
Basement Full, Partially Finished, Interior Entry, Bulkhead, Concrete
Primary Bedroom Level Second
Dining Room Flooring - Wood
Kitchen Flooring - Wood
Interior
Heating Forced Air, Oil
Cooling Central Air
Flooring Wood, Tile
Fireplaces Number 2
Fireplaces Type Family Room, Master Bedroom
Appliance Range, Dishwasher, Microwave, Refrigerator, Utility Connections for Electric Range, Utility Connections for Electric Dryer
Laundry Electric Dryer Hookup, Washer Hookup, First Floor
Exterior
Garage Spaces 2.0
Community Features Public Transportation, Shopping, Park, Medical Facility, Conservation Area, Highway Access, House of Worship, Public School
Utilities Available for Electric Range, for Electric Dryer, Washer Hookup
Waterfront false
Roof Type Shingle
Parking Type Attached, Off Street, Paved
Total Parking Spaces 4
Garage Yes
Building
Lot Description Level
Foundation Concrete Perimeter
Sewer Public Sewer
Water Public
Read Less Info
Want to know what your home might be worth? Contact us for a FREE valuation!

Our team is ready to help you sell your home for the highest possible price ASAP
Bought with Gloribel Ramos • Cedar Wood Realty Group
GET MORE INFORMATION





