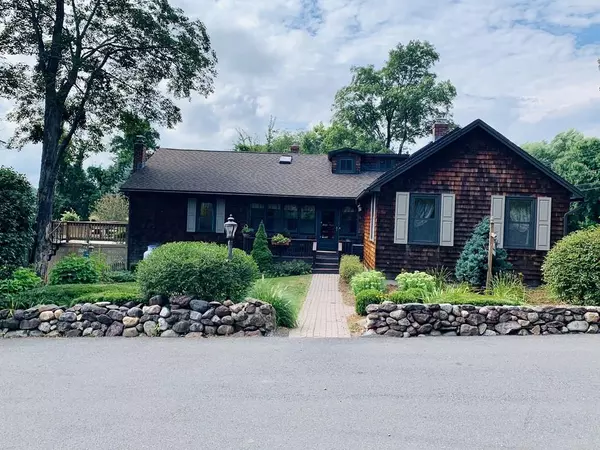For more information regarding the value of a property, please contact us for a free consultation.
Key Details
Sold Price $419,900
Property Type Single Family Home
Sub Type Single Family Residence
Listing Status Sold
Purchase Type For Sale
Square Footage 3,017 sqft
Price per Sqft $139
MLS Listing ID 72646576
Sold Date 09/16/20
Style Cape, Antique, Farmhouse
Bedrooms 3
Full Baths 2
HOA Y/N false
Year Built 1900
Tax Year 2020
Lot Size 3.000 Acres
Acres 3.0
Property Description
Antique Charm & Modern Conveniences! This 3 acre property offers a handsome 3 bedroom antique cape with quintessential barn plus wonderful modern updates like central air, central vacuum and a whole house generator. Full of character with recently refinished wide plank wood floors, a charming large stone fireplace plus the kitchen has a decorative tin ceiling, slate flooring, a pantry and the commercial grade appliances are sure to please. First floor offers enclosed side porch, living and dining rooms, kitchen, 2 bedrooms, full bath and a sunny multi-windowed office.Upstairs you'll find a large open bonus room, an additional bedroom and a second bathroom. Outside,there are sweeping views off the deck of a lush yard with perennial beds, a peaceful koi pond with a waterfall and plenty of space to grow your own vegetables.The barn perfect for animals has attached paddock, tons of storage and 2 car coverage. Property situated in a country setting but only minutes to highway and turnpike.
Location
State MA
County Hampshire
Zoning RR
Direction Route 10 to valley road.
Rooms
Family Room Flooring - Wood, Exterior Access, Lighting - Overhead, Crown Molding
Basement Partial, Crawl Space, Walk-Out Access, Interior Entry, Sump Pump, Concrete
Primary Bedroom Level First
Dining Room Closet, Flooring - Wood, Chair Rail, Lighting - Overhead, Crown Molding
Kitchen Closet/Cabinets - Custom Built, Flooring - Stone/Ceramic Tile, Pantry, Kitchen Island, Deck - Exterior, Gas Stove, Lighting - Overhead
Interior
Interior Features Wainscoting, Lighting - Overhead, Bonus Room, Central Vacuum
Heating Central, Forced Air, Oil
Cooling Central Air
Flooring Wood, Tile, Stone / Slate, Flooring - Wood
Fireplaces Number 1
Fireplaces Type Living Room
Appliance Range, Refrigerator, Freezer, Vacuum System, Range Hood, Propane Water Heater, Tank Water Heater, Utility Connections for Gas Range, Utility Connections for Gas Oven, Utility Connections for Electric Dryer
Laundry Flooring - Laminate, Electric Dryer Hookup, Washer Hookup, Lighting - Overhead, First Floor
Exterior
Exterior Feature Rain Gutters, Storage, Fruit Trees, Garden, Stone Wall, Other
Garage Spaces 2.0
Fence Fenced/Enclosed, Fenced
Community Features Park, Walk/Jog Trails, Stable(s), Golf, Highway Access, House of Worship, Public School
Utilities Available for Gas Range, for Gas Oven, for Electric Dryer, Washer Hookup
Waterfront false
Waterfront Description Stream
Roof Type Shingle
Parking Type Detached, Carport, Storage, Workshop in Garage, Garage Faces Side, Barn, Paved Drive, Off Street, Paved
Total Parking Spaces 5
Garage Yes
Building
Lot Description Wooded, Cleared
Foundation Concrete Perimeter, Block, Stone
Sewer Private Sewer
Water Private
Schools
Elementary Schools Norris
Middle Schools Hampshire
High Schools Hampshire
Others
Senior Community false
Read Less Info
Want to know what your home might be worth? Contact us for a FREE valuation!

Our team is ready to help you sell your home for the highest possible price ASAP
Bought with Michelle Bryans • Executive Real Estate, Inc.
GET MORE INFORMATION





