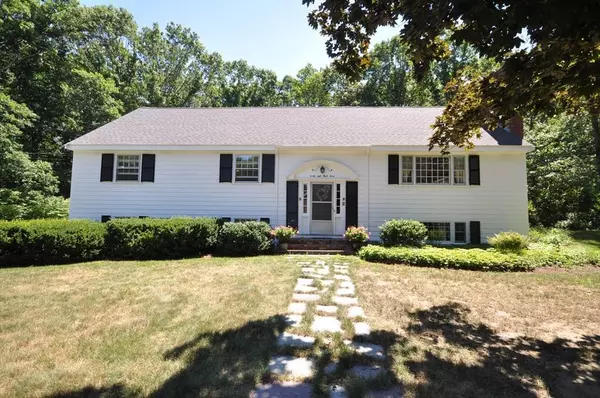For more information regarding the value of a property, please contact us for a free consultation.
Key Details
Sold Price $700,000
Property Type Single Family Home
Sub Type Single Family Residence
Listing Status Sold
Purchase Type For Sale
Square Footage 3,047 sqft
Price per Sqft $229
Subdivision Robbins Park
MLS Listing ID 72704695
Sold Date 09/14/20
Style Cape
Bedrooms 4
Full Baths 3
Half Baths 1
HOA Y/N false
Year Built 1960
Annual Tax Amount $10,699
Tax Year 2020
Lot Size 0.480 Acres
Acres 0.48
Property Description
Welcome to this one-of-a-kind, generously sized home in desirable Robbins Park; perfect for a growing family. The home features 3 levels of living, but you wouldn't know it from the outside. The living room boasts a cathedral ceiling/oversized fireplace adjoining a sun-filled Dining room complete with bay window and built in. Enjoy the updated kitchen loaded w/birch cabinetry, moveable island, wall oven & great pantry storage. The sunroom overlooks Wetherbee Conservation land w/ access to a large Bluestone patio, perfect for entertaining in your private backyard. MB w/bath, 2nd Bedroom, HOME OFFICE, & full Bath complete the 1st level. 2nd Floor hosts 2 lg. bedrooms w/full bath, Walk in closet & attic. The lower level has a family room w/fireplace, ½ bath, laundry, & workshop. Tons of storage throughout. Membership to the Wheeler Pool Club available! Convenient to schools, shopping, Arboretum, Library, Bike trail, & Commuter Rail/Routes to Boston. Priced to sell as is. Move in Ready!
Location
State MA
County Middlesex
Zoning R2
Direction Main Street to Concord Rd. to Alcott Street
Rooms
Family Room Closet/Cabinets - Custom Built, Flooring - Wall to Wall Carpet, Window(s) - Bay/Bow/Box, Wainscoting
Basement Partial, Partially Finished, Interior Entry, Garage Access, Concrete
Primary Bedroom Level Main
Dining Room Cathedral Ceiling(s), Closet/Cabinets - Custom Built, Flooring - Hardwood, Window(s) - Bay/Bow/Box, French Doors, Open Floorplan
Kitchen Countertops - Upgraded, Kitchen Island, Cabinets - Upgraded, Country Kitchen, Recessed Lighting, Lighting - Overhead
Interior
Interior Features Closet, Wainscoting, Bathroom - Half, Sun Room, Home Office, Bathroom, Other
Heating Baseboard, Natural Gas
Cooling Window Unit(s)
Flooring Tile, Carpet, Concrete, Laminate, Hardwood, Flooring - Laminate, Flooring - Hardwood, Flooring - Wall to Wall Carpet
Fireplaces Number 2
Fireplaces Type Family Room, Living Room
Appliance Range, Oven, Dishwasher, Microwave, Refrigerator, Washer, Dryer, Gas Water Heater, Utility Connections for Gas Range, Utility Connections for Electric Oven, Utility Connections for Gas Dryer
Laundry Gas Dryer Hookup, Walk-in Storage, Washer Hookup, In Basement
Exterior
Exterior Feature Rain Gutters, Stone Wall
Garage Spaces 2.0
Community Features Public Transportation, Shopping, Pool, Walk/Jog Trails, Golf, Bike Path, Conservation Area, Highway Access, House of Worship, Public School, T-Station
Utilities Available for Gas Range, for Electric Oven, for Gas Dryer, Washer Hookup
Roof Type Shingle, Other
Total Parking Spaces 6
Garage Yes
Building
Foundation Concrete Perimeter
Sewer Private Sewer
Water Public
Architectural Style Cape
Schools
Elementary Schools Choice Of 6
Middle Schools Rj Grey
High Schools A/B Regional Hs
Read Less Info
Want to know what your home might be worth? Contact us for a FREE valuation!

Our team is ready to help you sell your home for the highest possible price ASAP
Bought with Herb Kimsey • Berkshire Hathaway HomeServices Commonwealth Real Estate




