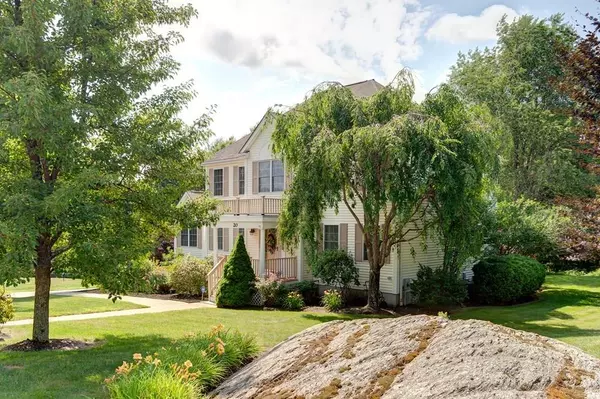For more information regarding the value of a property, please contact us for a free consultation.
Key Details
Sold Price $507,000
Property Type Single Family Home
Sub Type Single Family Residence
Listing Status Sold
Purchase Type For Sale
Square Footage 3,364 sqft
Price per Sqft $150
Subdivision Elmshade Estates
MLS Listing ID 72694374
Sold Date 09/11/20
Style Colonial
Bedrooms 4
Full Baths 2
Half Baths 1
Year Built 1999
Annual Tax Amount $6,626
Tax Year 2020
Lot Size 1.070 Acres
Acres 1.07
Property Description
Welcome to Elmshade Estates, an established cul -de -sac neighborhood featuring a well appointed 4 bedroom colonial with underground utilities, town water/sewer, natural gas heating and spectacular scenic views. Centrally located & easy highway access. Enjoy the beautiful private yard with mature trees and landscaping that includes a 5 zone Irrigation system. Step inside to find hardwoods throughout, newer stainless steel appliances, granite counter tops & back splash, crown molding & a cabinet packed Kitchen. Dining room, Great Room & Study or 5th bedroom potential complete your main living space with an added 3 Season Sun room. Upstairs you will find your Master bedroom with large walk in closet & private bath plus 3 additional bedrooms & bath with convenient 2nd floor laundry. Need a play room or man cave, the basement is fully finished and offers approx 800 sq ft plus extra closet space & recessed lighting. Many wonderful features left to see, schedule your showing today!
Location
State MA
County Worcester
Zoning RC
Direction Route 122 to Elmshade Drive, Near The Cocke N' Kettle
Rooms
Family Room Ceiling Fan(s), Vaulted Ceiling(s), Flooring - Hardwood, Cable Hookup, High Speed Internet Hookup, Recessed Lighting, Crown Molding
Basement Full, Finished, Interior Entry, Garage Access, Concrete
Primary Bedroom Level Second
Dining Room Flooring - Hardwood, Lighting - Overhead, Crown Molding
Kitchen Flooring - Stone/Ceramic Tile, Countertops - Stone/Granite/Solid, Countertops - Upgraded, Cabinets - Upgraded, Cable Hookup, Deck - Exterior, Exterior Access, High Speed Internet Hookup, Recessed Lighting, Remodeled, Slider, Stainless Steel Appliances, Gas Stove, Peninsula, Crown Molding
Interior
Interior Features Ceiling Fan(s), Cable Hookup, Crown Molding, High Speed Internet Hookup, Closet/Cabinets - Custom Built, Recessed Lighting, Study, Sun Room, Bonus Room, Internet Available - DSL
Heating Forced Air, Natural Gas
Cooling Central Air
Flooring Tile, Hardwood, Flooring - Hardwood, Flooring - Stone/Ceramic Tile, Flooring - Wood
Fireplaces Number 1
Fireplaces Type Family Room
Appliance Range, Dishwasher, Disposal, Microwave, Refrigerator, Gas Water Heater, Tank Water Heaterless, Plumbed For Ice Maker, Utility Connections for Gas Range, Utility Connections for Electric Range, Utility Connections for Gas Dryer, Utility Connections for Electric Dryer
Laundry Second Floor, Washer Hookup
Exterior
Exterior Feature Balcony, Rain Gutters, Storage, Sprinkler System, Decorative Lighting, Stone Wall
Garage Spaces 2.0
Community Features Shopping, Park, Walk/Jog Trails, Golf, Medical Facility, Bike Path, Highway Access, House of Worship, Private School, Public School, Sidewalks
Utilities Available for Gas Range, for Electric Range, for Gas Dryer, for Electric Dryer, Washer Hookup, Icemaker Connection
Roof Type Shingle
Total Parking Spaces 6
Garage Yes
Building
Lot Description Cul-De-Sac
Foundation Concrete Perimeter
Sewer Public Sewer
Water Public
Schools
Elementary Schools Taft
Middle Schools Whitin
High Schools Uxbridge High
Read Less Info
Want to know what your home might be worth? Contact us for a FREE valuation!

Our team is ready to help you sell your home for the highest possible price ASAP
Bought with Jill Kosiba • Lamacchia Realty, Inc.
GET MORE INFORMATION





