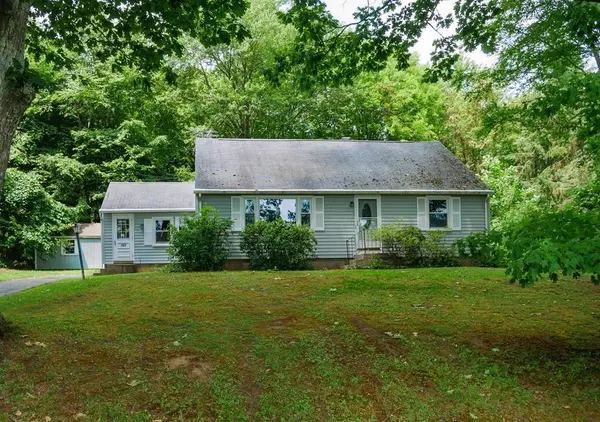For more information regarding the value of a property, please contact us for a free consultation.
Key Details
Sold Price $266,000
Property Type Single Family Home
Sub Type Single Family Residence
Listing Status Sold
Purchase Type For Sale
Square Footage 1,814 sqft
Price per Sqft $146
MLS Listing ID 72688531
Sold Date 09/10/20
Style Cape
Bedrooms 4
Full Baths 2
HOA Y/N false
Year Built 1955
Annual Tax Amount $3,835
Tax Year 2020
Lot Size 0.750 Acres
Acres 0.75
Property Description
Sited on a wooded rise, 167 Glendale Road commands one of the loveliest views in the Valley. Safeguarded by acres of agricultural land, it offers a serene view of fields, woodlands and distant hills. The home’s pastoral view, and privacy give it an almost “Vacation home” sensibility - though its just a few miles from Easthampton and I-91. A mid-century Cape, the home is ready for new owners to move in, or renovate - with multiple options. The choices include single-level living, or finishing the partially-finished 2nd floor into home offices, studios or additional bedrooms. The main floor has a comfortable kitchen and dining area and a large living room. Down the hall are two corner bedrooms adjacent to a full bath. In addition there is a handsome 3 season glazed porch. The 2nd floor is 80-90% complete, with two large spaces and a full bath. These rooms are ready to be revamped to the new owners’ needs. The 3/4 acre property is encompassed by the Glendale Ridge Winery.
Location
State MA
County Hampshire
Zoning RR
Direction Torrey to Glendale or Pomeroy Meadow to Glendale.
Rooms
Basement Full
Primary Bedroom Level First
Kitchen Flooring - Vinyl
Interior
Heating Baseboard, Oil, Electric
Cooling None
Flooring Wood, Plywood, Vinyl
Appliance Range, Dishwasher, Refrigerator, Oil Water Heater, Utility Connections for Electric Range, Utility Connections for Electric Oven, Utility Connections for Electric Dryer
Laundry In Basement, Washer Hookup
Exterior
Utilities Available for Electric Range, for Electric Oven, for Electric Dryer, Washer Hookup
Waterfront false
View Y/N Yes
View Scenic View(s)
Roof Type Shingle
Parking Type Off Street, Tandem, Paved
Total Parking Spaces 4
Garage No
Building
Foundation Block
Sewer Private Sewer
Water Private
Others
Senior Community false
Read Less Info
Want to know what your home might be worth? Contact us for a FREE valuation!

Our team is ready to help you sell your home for the highest possible price ASAP
Bought with Danica Achin • Taylor Agency
GET MORE INFORMATION





