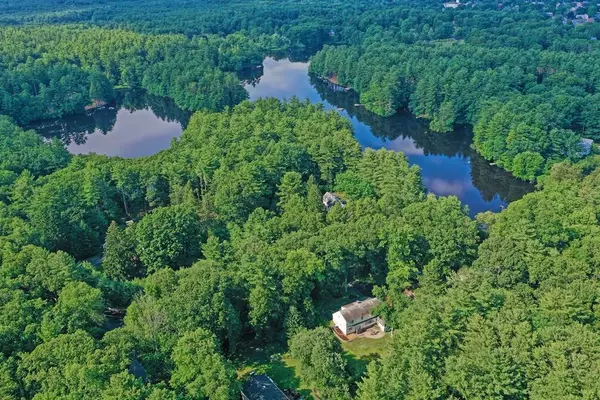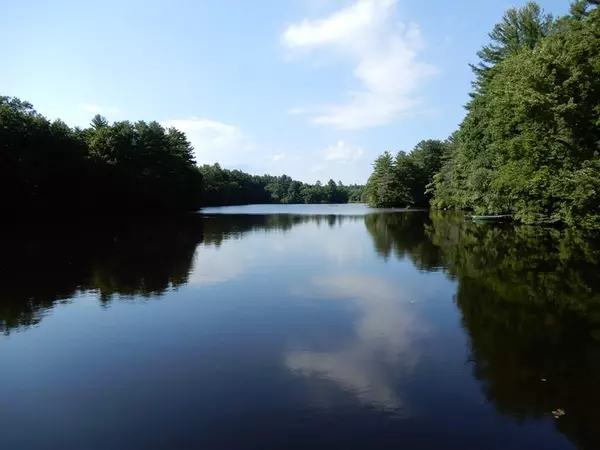For more information regarding the value of a property, please contact us for a free consultation.
Key Details
Sold Price $620,000
Property Type Single Family Home
Sub Type Single Family Residence
Listing Status Sold
Purchase Type For Sale
Square Footage 2,451 sqft
Price per Sqft $252
MLS Listing ID 72696400
Sold Date 09/09/20
Style Cape
Bedrooms 4
Full Baths 2
HOA Fees $41/ann
HOA Y/N true
Year Built 1951
Annual Tax Amount $7,400
Tax Year 2020
Lot Size 0.740 Acres
Acres 0.74
Property Description
Offers due by Tuesday, 7/28 at noon! The ultimate stay-cation! Swim, canoe + kayak w deeded access to Cocasset Lake a short walk away! Hike or bike in 1000+ acres of nearby Gilbert State Forest! Nestled on .74 acres, this 4-bedroom expanded Cape boasts stunning perennial gardens, stone walls + grassed yard! Entertain family + friends in Custom Kitchen offering convenient Breakfast Bar, granite counters, Wolf cooktop, double wall oven, S/S appliances, tons of storage + open to adjoining Dining Area w slider to Screened Porch + patio. Living Room offers wood-burning fireplace for cozy nights + picture window overlooking backyard. Current Family Room or Study could be 1st floor Bedroom. Laundry/Mudroom + Full Bath complete 1st floor. Second floor has 3 Bedrooms w walk-in closets + Full Bath. Central Air, Central Vac, Hardwood in most rooms, Outdoor Shower, New 4-bedroom septic to be installed. Great location close to Schools, Dining + Shopping at Patriots Place, MBTA Train, Rte 95/495.
Location
State MA
County Norfolk
Zoning Res
Direction South St to Water St (near high school)
Rooms
Family Room Flooring - Hardwood
Basement Full, Bulkhead
Primary Bedroom Level Second
Dining Room Flooring - Hardwood, Recessed Lighting, Slider
Kitchen Flooring - Hardwood, Pantry, Countertops - Stone/Granite/Solid, Breakfast Bar / Nook, Open Floorplan, Recessed Lighting, Stainless Steel Appliances, Gas Stove
Interior
Interior Features Solar Tube(s), Central Vacuum
Heating Forced Air, Oil
Cooling Central Air
Flooring Tile, Carpet, Hardwood
Fireplaces Number 1
Fireplaces Type Living Room
Appliance Oven, Dishwasher, Countertop Range, Refrigerator, Washer, Dryer, Vacuum System, Electric Water Heater, Tank Water Heater, Utility Connections for Gas Range, Utility Connections for Electric Dryer
Laundry Electric Dryer Hookup, Washer Hookup, First Floor
Exterior
Exterior Feature Storage, Garden, Outdoor Shower, Stone Wall
Community Features Public Transportation, Shopping, Pool, Tennis Court(s), Park, Walk/Jog Trails, Golf, Medical Facility, Conservation Area, Highway Access, House of Worship, Private School, Public School, T-Station
Utilities Available for Gas Range, for Electric Dryer, Washer Hookup
Waterfront Description Beach Front, Lake/Pond, 0 to 1/10 Mile To Beach, Beach Ownership(Private,Association,Deeded Rights)
Roof Type Shingle
Total Parking Spaces 6
Garage No
Building
Lot Description Wooded, Level
Foundation Concrete Perimeter, Block
Sewer Private Sewer
Water Public
Architectural Style Cape
Schools
Elementary Schools Taylor Elem
Middle Schools Ahern Middle
High Schools Foxboro High
Others
Senior Community false
Read Less Info
Want to know what your home might be worth? Contact us for a FREE valuation!

Our team is ready to help you sell your home for the highest possible price ASAP
Bought with Colleen Ross • NextHome Ross Realty Group




