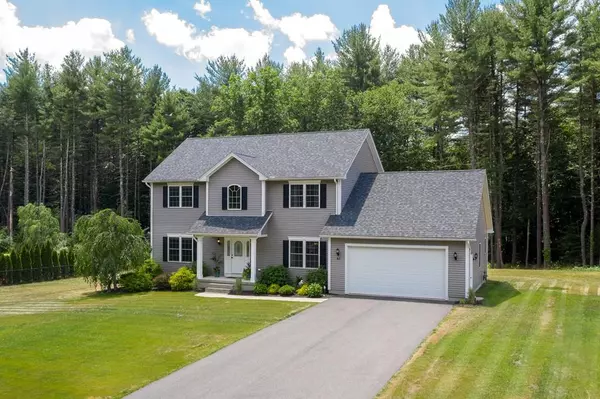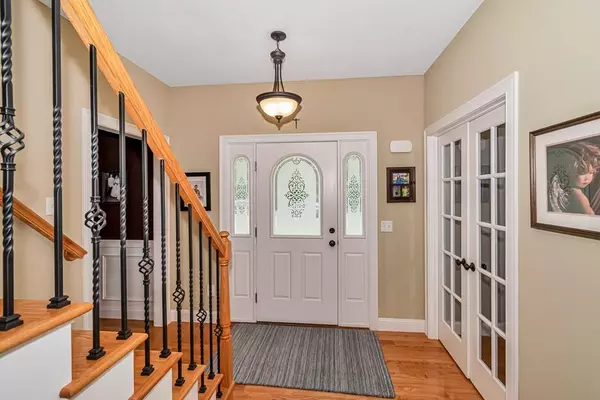For more information regarding the value of a property, please contact us for a free consultation.
Key Details
Sold Price $493,000
Property Type Single Family Home
Sub Type Single Family Residence
Listing Status Sold
Purchase Type For Sale
Square Footage 2,606 sqft
Price per Sqft $189
MLS Listing ID 72682377
Sold Date 09/08/20
Style Colonial
Bedrooms 3
Full Baths 2
Half Baths 1
HOA Fees $33/ann
HOA Y/N true
Year Built 2012
Annual Tax Amount $6,456
Tax Year 2020
Lot Size 4.620 Acres
Acres 4.62
Property Description
Situated on 4.6 acres within a private cul-de-sac, this beautiful, immaculately maintained Colonial home is back on the market! The main floor boasts an open floor plan with gleaming hardwood floors, French doors to living room/den or potential office space, formal dining room with wainscoting, cozy family room with an inviting gas fireplace. The spacious eat-in kitchen is great for entertaining with a center island, granite countertops and stainless steel appliances. A large first floor laundry room and half bath round out the first floor. The second level offers three large bedrooms including a master suite with a luxurious bath and walk-in closet, two additional bedrooms and a family bath. A newly renovated bonus room in the basement provides extra space for a play room or guest space while leaving plenty of room for storage. Newly hydro-seeded lawn last year makes this a must see property in a fabulous neighborhood.
Location
State MA
County Hampshire
Zoning Res
Direction Turn off of Gilbert - It is Gilbert Extension - private way.
Rooms
Family Room Flooring - Hardwood
Basement Full, Partially Finished, Interior Entry, Bulkhead, Concrete
Primary Bedroom Level Second
Dining Room Flooring - Hardwood, Chair Rail, Wainscoting
Kitchen Flooring - Hardwood, Countertops - Stone/Granite/Solid
Interior
Interior Features Bonus Room, Central Vacuum
Heating Forced Air, Natural Gas
Cooling Central Air
Flooring Tile, Carpet, Hardwood, Flooring - Wall to Wall Carpet
Fireplaces Number 1
Fireplaces Type Family Room
Appliance Dishwasher, Microwave, ENERGY STAR Qualified Refrigerator, Vacuum System, Range - ENERGY STAR, Gas Water Heater, Tank Water Heater, Utility Connections for Electric Range, Utility Connections for Electric Dryer, Utility Connections Outdoor Gas Grill Hookup
Laundry Flooring - Stone/Ceramic Tile, First Floor, Washer Hookup
Exterior
Exterior Feature Rain Gutters
Garage Spaces 2.0
Community Features Shopping, Walk/Jog Trails, Golf, Bike Path, House of Worship
Utilities Available for Electric Range, for Electric Dryer, Washer Hookup, Outdoor Gas Grill Hookup
Waterfront false
Roof Type Shingle
Parking Type Attached, Garage Door Opener, Paved Drive, Off Street
Total Parking Spaces 4
Garage Yes
Building
Lot Description Cul-De-Sac, Wooded, Level
Foundation Concrete Perimeter
Sewer Private Sewer
Water Public
Others
Senior Community false
Read Less Info
Want to know what your home might be worth? Contact us for a FREE valuation!

Our team is ready to help you sell your home for the highest possible price ASAP
Bought with Kylene Canon-Smith • Canon Real Estate, Inc.
GET MORE INFORMATION





