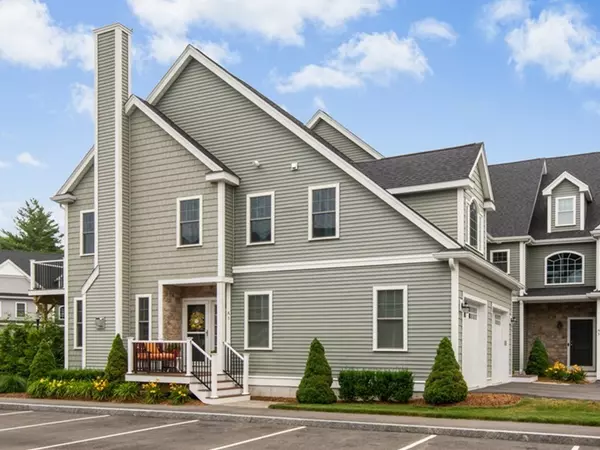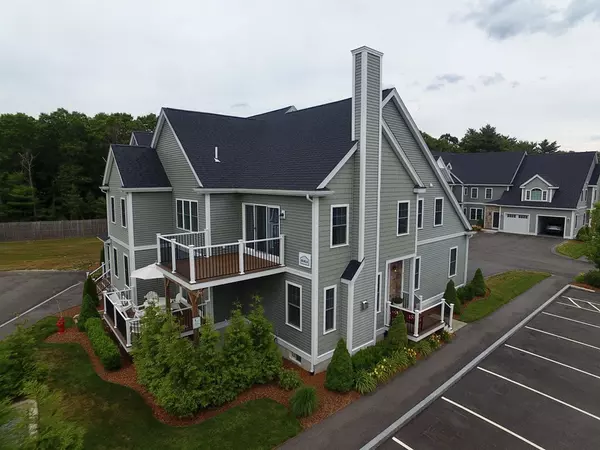For more information regarding the value of a property, please contact us for a free consultation.
Key Details
Sold Price $550,000
Property Type Condo
Sub Type Condominium
Listing Status Sold
Purchase Type For Sale
Square Footage 2,070 sqft
Price per Sqft $265
MLS Listing ID 72687324
Sold Date 09/25/20
Bedrooms 2
Full Baths 2
HOA Fees $251/mo
HOA Y/N true
Year Built 2018
Annual Tax Amount $6,437
Tax Year 2020
Property Description
Rare Offering for the Savvy Buyer! Gracious Newer Construction (2018) Condo at Nadia Estates. Gorgeously done with 80,000+ in Upgrades includes Finished Lower Level! White Bright Kitchen with Shaker Style Doors, Granite Counters, Stainless Steel appliances, Subway Tile Backsplash & Pendant & Recessed Lights! Living Rm offers gas fireplace and flat screen TV, Spacious Dining Rm with glass doors & slider to private deck! First Flr Primary Bedroom features dual closets, flat screen TV, Recessed Lights & Bath w/glass shower doors. Second Bedroom with TV included, Laundry Room & Full bath complete this floor. LL offers Family Room, Home Office & Exercise Rm plus plenty of storage space. Rich dark hardwood floors throughout, Gas heat, AC, one car garage & front porch entryway! Excellent Location Boston/Providence, close to schools, Patriots Place shops, restaurants & rte. 95, commuter rail. Click blue “V” for virtual tour. Showing Sat. 7/11, 1 to 2:30, Call/Email for time slot.
Location
State MA
County Norfolk
Zoning RC
Direction Use 225 Mechanic St Foxboro for GPS. Look for Nadia Estates sign. (corner of Morris & Mechanic St)
Rooms
Family Room Flooring - Wall to Wall Carpet, Cable Hookup, Recessed Lighting
Primary Bedroom Level First
Dining Room Flooring - Hardwood, Deck - Exterior, Exterior Access, Open Floorplan, Slider
Kitchen Closet/Cabinets - Custom Built, Flooring - Hardwood, Pantry, Countertops - Stone/Granite/Solid, Kitchen Island, Cabinets - Upgraded, Open Floorplan, Recessed Lighting, Stainless Steel Appliances, Gas Stove, Crown Molding
Interior
Interior Features Cable Hookup, Recessed Lighting, Closet - Walk-in, Closet, Closet - Double, Office, Exercise Room, Foyer
Heating Forced Air, Natural Gas
Cooling Central Air
Flooring Tile, Carpet, Hardwood, Flooring - Wall to Wall Carpet, Flooring - Hardwood
Fireplaces Number 1
Fireplaces Type Living Room
Appliance Range, Dishwasher, Microwave, Refrigerator, Electric Water Heater, Tank Water Heater, Plumbed For Ice Maker, Utility Connections for Gas Range, Utility Connections for Gas Oven, Utility Connections for Electric Dryer
Laundry Flooring - Stone/Ceramic Tile, Cabinets - Upgraded, Electric Dryer Hookup, Washer Hookup, First Floor, In Unit
Exterior
Garage Spaces 1.0
Community Features Public Transportation, Shopping, Walk/Jog Trails, Golf, Medical Facility, Conservation Area, Highway Access, House of Worship, Private School, Public School, T-Station
Utilities Available for Gas Range, for Gas Oven, for Electric Dryer, Washer Hookup, Icemaker Connection
Roof Type Shingle
Total Parking Spaces 1
Garage Yes
Building
Story 1
Sewer Private Sewer
Water Public
Others
Pets Allowed Breed Restrictions
Senior Community false
Read Less Info
Want to know what your home might be worth? Contact us for a FREE valuation!

Our team is ready to help you sell your home for the highest possible price ASAP
Bought with Mary Jane Lightbody • Century 21 American Properties




