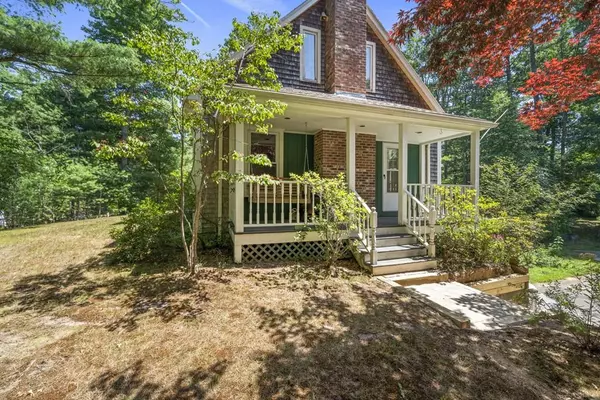For more information regarding the value of a property, please contact us for a free consultation.
Key Details
Sold Price $429,000
Property Type Single Family Home
Sub Type Single Family Residence
Listing Status Sold
Purchase Type For Sale
Square Footage 2,112 sqft
Price per Sqft $203
Subdivision Beautiful Morton Pond At End Of Street
MLS Listing ID 72699862
Sold Date 09/22/20
Style Cape
Bedrooms 3
Full Baths 2
Half Baths 1
HOA Y/N false
Year Built 1993
Annual Tax Amount $6,657
Tax Year 2020
Lot Size 0.970 Acres
Acres 0.97
Property Description
Hilltop retreat setting with large level rear yard. Want to feel like you're in Vermont, but have easy, convenient access to all Plymouth has to offer, this is it! Morton Pond is at the end of the street! Unique versatile floor plan is enhanced w/ 1st floor kitchen w/ S/S appliances, granite counters & island bar, wood stove, pantry & entrance to 1/2 bath/laundry, & dining room w/ closet. Second level offers fireplaced family room, w/ built ins, skylites,full updated bath & 2 additional bedrooms. The 3rd level includes an open den/office area, master bedroom & private bath. Large portion of rear yard has been cleared if you dream of having a pool, or just want to walk the gardens, and connect with nature. This house has a rustic ambiance with wood ceilings and floors, newer windows, new furnace & hot water heater, new chimney liner & cap and roof is only 3 years old!! 2 year old appliances stay, and there is propane for the gas washer, cooking,&outdoor grill in serene patio area.
Location
State MA
County Plymouth
Zoning R25
Direction Summer St to Morton Park Rd House on left
Rooms
Primary Bedroom Level Third
Interior
Interior Features Office
Heating Baseboard, Oil
Cooling None
Flooring Wood, Tile, Carpet
Fireplaces Number 2
Appliance Range, Dishwasher, Microwave, Refrigerator, Washer, Dryer, Utility Connections for Gas Range
Laundry First Floor
Exterior
Exterior Feature Storage, Garden
Community Features Public Transportation, Shopping, Park, Walk/Jog Trails, Highway Access
Utilities Available for Gas Range
Waterfront Description Beach Front, 1 to 2 Mile To Beach
Roof Type Shingle
Total Parking Spaces 5
Garage No
Building
Lot Description Wooded
Foundation Concrete Perimeter
Sewer Private Sewer
Water Public
Read Less Info
Want to know what your home might be worth? Contact us for a FREE valuation!

Our team is ready to help you sell your home for the highest possible price ASAP
Bought with Matthew Burke • Keller Williams Realty Colonial Partners
GET MORE INFORMATION





