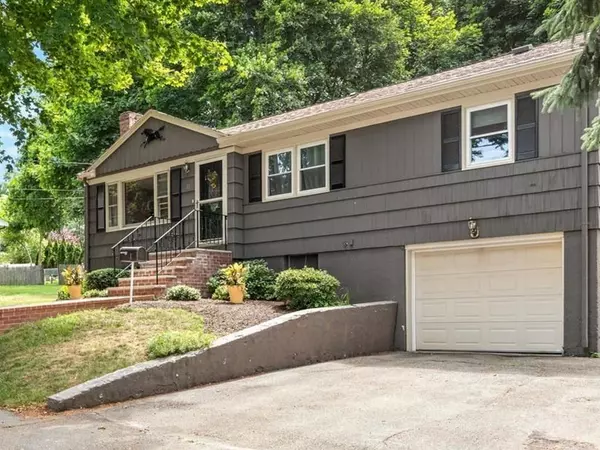For more information regarding the value of a property, please contact us for a free consultation.
Key Details
Sold Price $550,000
Property Type Single Family Home
Sub Type Single Family Residence
Listing Status Sold
Purchase Type For Sale
Square Footage 2,164 sqft
Price per Sqft $254
Subdivision Rolling Hills
MLS Listing ID 72693947
Sold Date 09/18/20
Style Ranch
Bedrooms 3
Full Baths 1
Half Baths 1
HOA Y/N false
Year Built 1960
Annual Tax Amount $4,536
Tax Year 2020
Lot Size 10,018 Sqft
Acres 0.23
Property Description
Imagine living in this 3 Bedroom, 1-1/2 Bath Ranch in the much sought-after Rolling Hills Subdivision! Appealing open floor plan leads to the Kitchen, Living, Dining & Family Rooms. Gleaming hardwood floors throughout most of this home enhance the easy living. An oversized family room with porcelain tile, a built-in banquette, a counter for casual eating and a wall of windows overlooking the beautifully landscaped yard reflect a meticulously maintained residence. The kitchen features granite countertops, a glass back splash and newer appliances. The lower level features a game room, a large laundry room, a huge cedar closet (for your seasonal clothes), a second refrigerator, and additional storage. A one-car garage with remote opener completes this wonderful home. This home affords so many possibilities! Don't miss out! Showings will comply with CDC recommended PPE. Visitors must wear masks and gloves.
Location
State MA
County Essex
Area West Peabody
Zoning R1B
Direction Lowell Street to Priscilla Lane to Albert, then Nancy, then Paul, then Ruth. Follow GPS
Rooms
Family Room Flooring - Stone/Ceramic Tile
Basement Partially Finished
Primary Bedroom Level First
Dining Room Flooring - Hardwood
Kitchen Flooring - Hardwood, Countertops - Stone/Granite/Solid, Breakfast Bar / Nook
Interior
Interior Features Closet - Cedar, Pantry, Den, Bonus Room
Heating Natural Gas
Cooling Window Unit(s)
Flooring Flooring - Wall to Wall Carpet
Fireplaces Number 1
Fireplaces Type Living Room
Laundry Flooring - Vinyl, Electric Dryer Hookup, Washer Hookup, In Basement
Exterior
Garage Spaces 1.0
Community Features Public Transportation, Shopping, Park, Walk/Jog Trails, Golf, Medical Facility, Bike Path, Highway Access, House of Worship, Public School
Total Parking Spaces 2
Garage Yes
Building
Foundation Concrete Perimeter
Sewer Private Sewer
Water Public
Read Less Info
Want to know what your home might be worth? Contact us for a FREE valuation!

Our team is ready to help you sell your home for the highest possible price ASAP
Bought with Shari McStay • Keller Williams Realty Evolution
GET MORE INFORMATION





