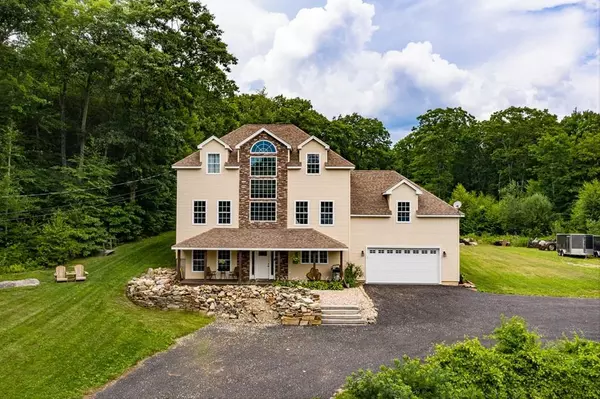For more information regarding the value of a property, please contact us for a free consultation.
Key Details
Sold Price $399,000
Property Type Single Family Home
Sub Type Single Family Residence
Listing Status Sold
Purchase Type For Sale
Square Footage 3,396 sqft
Price per Sqft $117
MLS Listing ID 72693097
Sold Date 09/18/20
Style Colonial, Contemporary
Bedrooms 4
Full Baths 2
Half Baths 1
HOA Y/N false
Year Built 2004
Annual Tax Amount $7,291
Tax Year 2020
Lot Size 2.700 Acres
Acres 2.7
Property Description
If you are seeking privacy, newer construction, stylish updates, and room for the the whole family, this home should check off all the boxes! Come home from a long day to unwind, surrounded by nothing but peace and solitude. Although, one can be on the Mass Pike or Rt 84 CT within 15 minutes for easy commute times. This spacious home boasts close to 3400 sq. feet. You will love the amazing chef's kitchen with giant island which will be "the place" for everyone during your get-togethers. The pantry will keep you well stocked. A sumptuous MBR suite is all on a floor of its own for utmost privacy...enjoy the private deck, walk in closet, huge dual head shower and soaking tub. Hang out in incredible outdoor spaces on the deck, by the fireplace in the living room, or watch movies in your own theater/family room complete with wet bar. The 2nd floor laundry room is a convenient asset. The garage and shed will house all the necessary equipment and toys to have fun on the nearly 3 acre lot.
Location
State MA
County Hampden
Direction From Rt 32 to Wales Rd to McBride, or From Rt 19 to Monson Rd to McBride
Rooms
Family Room Cathedral Ceiling(s), Ceiling Fan(s), Closet, Flooring - Hardwood, Wet Bar, Cable Hookup
Primary Bedroom Level Third
Dining Room Flooring - Laminate, Open Floorplan
Kitchen Closet/Cabinets - Custom Built, Flooring - Laminate, Pantry, Countertops - Stone/Granite/Solid, Kitchen Island, Open Floorplan, Recessed Lighting, Stainless Steel Appliances
Interior
Heating Baseboard, Radiant, Oil
Cooling Heat Pump, Ductless
Flooring Tile, Hardwood
Fireplaces Number 1
Fireplaces Type Living Room
Appliance Range, Dishwasher, Microwave, Refrigerator
Laundry Flooring - Stone/Ceramic Tile, Electric Dryer Hookup, Washer Hookup, Second Floor
Exterior
Garage Spaces 2.0
Waterfront false
Roof Type Shingle
Parking Type Attached
Total Parking Spaces 12
Garage Yes
Building
Lot Description Gentle Sloping
Foundation Concrete Perimeter
Sewer Private Sewer
Water Private
Others
Senior Community false
Acceptable Financing Contract
Listing Terms Contract
Read Less Info
Want to know what your home might be worth? Contact us for a FREE valuation!

Our team is ready to help you sell your home for the highest possible price ASAP
Bought with The Pandolfi Team • Keller Williams Realty
GET MORE INFORMATION





