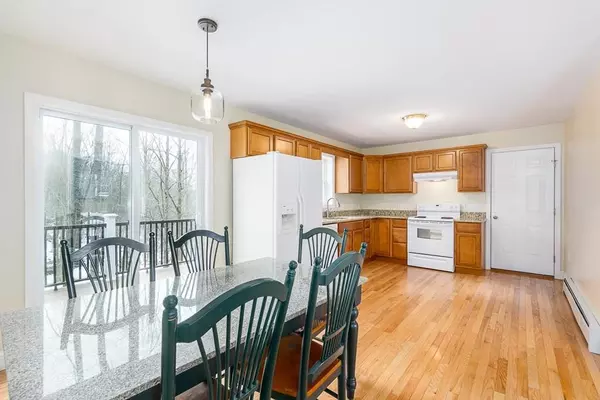For more information regarding the value of a property, please contact us for a free consultation.
Key Details
Sold Price $400,000
Property Type Single Family Home
Sub Type Single Family Residence
Listing Status Sold
Purchase Type For Sale
Square Footage 1,800 sqft
Price per Sqft $222
MLS Listing ID 72683366
Sold Date 09/18/20
Style Cape
Bedrooms 5
Full Baths 2
HOA Y/N false
Year Built 2006
Annual Tax Amount $5,182
Tax Year 2020
Lot Size 0.570 Acres
Acres 0.57
Property Description
Move in ready 5 bedroom, 2 bath Cape with an attached garage. Spacious eat-in kitchen has a dining area & slider to the deck overlooking the peaceful babbling brook & back yard. The 1st floor also provides laundry, a living room & two generous sized bedrooms. Hardwood floors throughout the 1st floor. The second floor features three bedrooms & a full bath. Bedrooms have thoughtfully planned custom built-ins & central A/C units. The flexible floor plan allows options for the master bedroom on either level of living. The walk out basement with 12’ ceilings was designed to have the option of finishing including “rough plumbing” for a future bathroom. No expense was spared on the stunning, oversized composite wrap around deck. There is also a separate workshop area with its own access in the lower level. Brick driveway & walk ways compliment all the other details of this house. Walking distance to library, shopping, restaurants. Town water & sewer.
Location
State MA
County Worcester
Zoning VR
Direction Main Street to Proctor Street
Rooms
Basement Full, Walk-Out Access, Interior Entry, Concrete
Primary Bedroom Level First
Kitchen Flooring - Hardwood, Dining Area, Deck - Exterior, Slider
Interior
Heating Baseboard, Oil, Electric, Ductless
Cooling Ductless
Flooring Tile, Carpet, Hardwood
Appliance Range, Dishwasher, Refrigerator, Washer, Dryer, Utility Connections for Electric Range
Laundry First Floor
Exterior
Exterior Feature Rain Gutters, Garden, Stone Wall
Garage Spaces 1.0
Community Features Shopping, Medical Facility, House of Worship, Private School, Public School
Utilities Available for Electric Range
Waterfront Description Stream
View Y/N Yes
View Scenic View(s)
Roof Type Shingle
Total Parking Spaces 3
Garage Yes
Building
Lot Description Cleared, Other
Foundation Concrete Perimeter
Sewer Public Sewer
Water Public
Schools
Elementary Schools Jr Briggs
Middle Schools Overlook
High Schools Oakmont
Read Less Info
Want to know what your home might be worth? Contact us for a FREE valuation!

Our team is ready to help you sell your home for the highest possible price ASAP
Bought with Wendi Balkan • Coldwell Banker Residential Brokerage - Chelmsford
GET MORE INFORMATION





