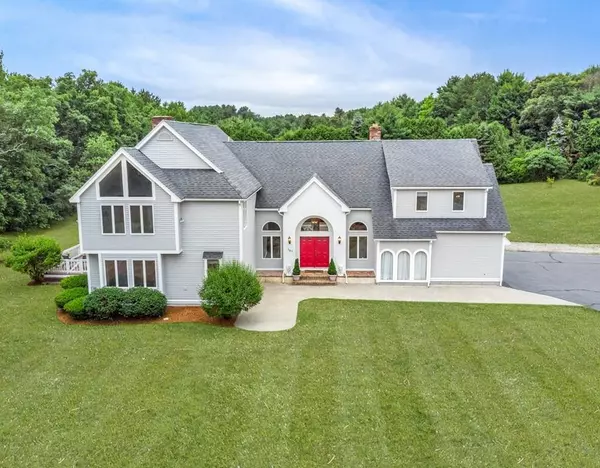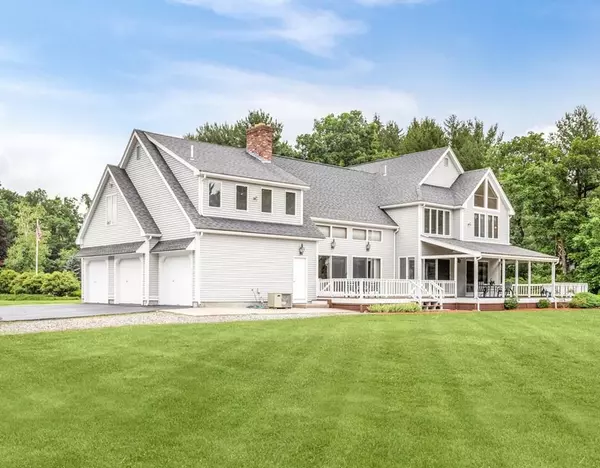For more information regarding the value of a property, please contact us for a free consultation.
Key Details
Sold Price $762,500
Property Type Single Family Home
Sub Type Single Family Residence
Listing Status Sold
Purchase Type For Sale
Square Footage 4,234 sqft
Price per Sqft $180
MLS Listing ID 72627742
Sold Date 09/18/20
Style Colonial, Contemporary
Bedrooms 5
Full Baths 4
HOA Y/N false
Year Built 1987
Annual Tax Amount $12,113
Tax Year 2020
Lot Size 2.750 Acres
Acres 2.75
Property Description
Looking for that rare combination of a custom built home with a large private lot in a rural setting? This one is not to be missed! Just inside the front doors, you're greeted by a 2 story marble tiled foyer, 2 staircases, one for each wing, and an open-concept great room with fireplace ideal for entertaining. You will then find the recently renovated eat-in kitchen with all new appliances and breakfast bar, a formal dining room, and a 2 story living room with a cathedral ceiling, wet bar, fireplace, and large windows for ample natural light. Additional features of the main level are an office/flex room with french doors for privacy, a full bathroom with shower stall, and a large laundry room with a closet. Just up the stairs, you'll find a separate wing sharing 4 bedrooms, 2 full bathrooms, and a balcony overlooking the family room. The cat-walk that overlooks the living room and foyer, leads to a private master suite with walk-in closet, fireplace, and spacious master bath.
Location
State MA
County Worcester
Zoning 1010
Direction Route 62 to South Street to Crosby Rd
Rooms
Family Room Flooring - Wood, Deck - Exterior, Exterior Access, Slider
Basement Full
Primary Bedroom Level Second
Dining Room Flooring - Wood, Deck - Exterior, Exterior Access, Slider
Kitchen Flooring - Stone/Ceramic Tile, Countertops - Stone/Granite/Solid, Deck - Exterior, Exterior Access, Open Floorplan, Recessed Lighting, Slider, Stainless Steel Appliances
Interior
Interior Features Bathroom - With Tub & Shower, Recessed Lighting, Bathroom, Foyer, Office, Wet Bar
Heating Forced Air, Oil, Electric
Cooling Central Air
Flooring Wood, Tile, Flooring - Stone/Ceramic Tile, Flooring - Wood
Fireplaces Number 4
Fireplaces Type Dining Room, Family Room, Living Room, Master Bedroom
Appliance Range, Dishwasher, Microwave, Refrigerator, Freezer, Washer, Dryer, Range Hood, Utility Connections for Electric Range, Utility Connections for Electric Dryer
Laundry Electric Dryer Hookup, Washer Hookup, First Floor
Exterior
Exterior Feature Professional Landscaping
Garage Spaces 3.0
Community Features Shopping
Utilities Available for Electric Range, for Electric Dryer
Roof Type Shingle
Total Parking Spaces 8
Garage Yes
Building
Lot Description Cleared, Level
Foundation Concrete Perimeter
Sewer Private Sewer
Water Private
Architectural Style Colonial, Contemporary
Schools
Elementary Schools Berlin Memorial
Middle Schools Tahanto
High Schools Tahanto/Assabet
Others
Senior Community false
Read Less Info
Want to know what your home might be worth? Contact us for a FREE valuation!

Our team is ready to help you sell your home for the highest possible price ASAP
Bought with Joselin Malkhasian • Lamacchia Realty, Inc.




