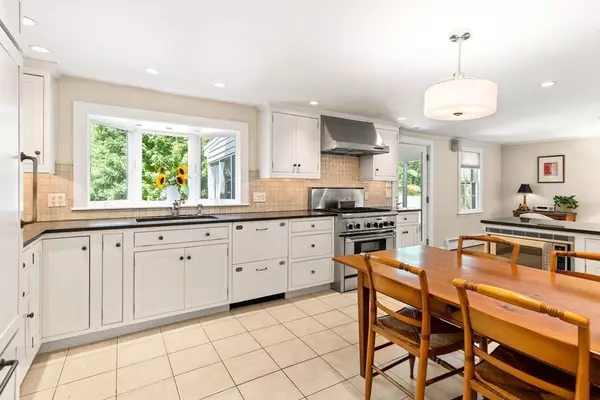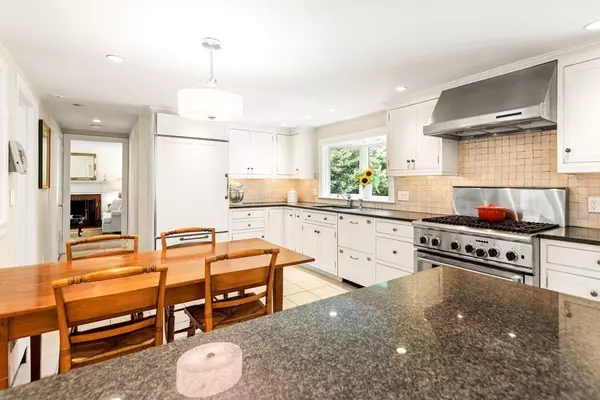For more information regarding the value of a property, please contact us for a free consultation.
Key Details
Sold Price $721,500
Property Type Single Family Home
Sub Type Single Family Residence
Listing Status Sold
Purchase Type For Sale
Square Footage 2,028 sqft
Price per Sqft $355
Subdivision Patriots Hill
MLS Listing ID 72716437
Sold Date 10/05/20
Style Colonial
Bedrooms 4
Full Baths 2
Half Baths 1
HOA Y/N false
Year Built 1965
Annual Tax Amount $10,654
Tax Year 2020
Lot Size 0.520 Acres
Acres 0.52
Property Description
Beautiful colonial boasting traditional elegance & classic charm. Set on a lovely side street in Acton Center's most desirable neighborhood - Patriots Hill! Close to top rated schools, library, playground, arboretum, restaurants, shopping, and short distance to the commuter rail and NARA park. As you walk through a front door, the 1st floor features a formal dining room w/built-in china cabinet, inviting living room w/fireplace, updated kitchen w/linen white cabinetry, granite counters, & high-end SS appliances. Enjoy the sunny family room w/direct access to the relaxing screened porch & two level deck. Upstairs boasts the master suite w/private bath, 3 add'l bdrms, & the family bath. Gleaming hardwood floors throughout! The lower level offers a rec/play room, plus plenty of storage and utilities. Enjoy this tranquil and serene setting lush lawn & beautiful plantings. A 2 car garage, oversize shed, and plenty of off street parking. Come see all that this lovely home has to offer!
Location
State MA
County Middlesex
Zoning RES
Direction Main St to Musket Dr to Jefferson Dr
Rooms
Family Room Flooring - Wall to Wall Carpet, Window(s) - Bay/Bow/Box, Exterior Access, Recessed Lighting
Basement Full, Partially Finished, Walk-Out Access, Interior Entry, Garage Access, Concrete
Primary Bedroom Level Second
Dining Room Closet/Cabinets - Custom Built, Flooring - Hardwood, Lighting - Overhead
Kitchen Flooring - Stone/Ceramic Tile, Window(s) - Bay/Bow/Box, Dining Area, Countertops - Stone/Granite/Solid, Kitchen Island, Cabinets - Upgraded, Recessed Lighting, Stainless Steel Appliances, Gas Stove, Peninsula, Lighting - Overhead
Interior
Interior Features Recessed Lighting, Closet, Lighting - Overhead, Play Room, Foyer, High Speed Internet
Heating Baseboard, Oil
Cooling Central Air
Flooring Tile, Vinyl, Carpet, Hardwood, Flooring - Wall to Wall Carpet, Flooring - Hardwood
Fireplaces Number 2
Fireplaces Type Living Room
Appliance Range, Dishwasher, Microwave, Refrigerator, Range Hood, Oil Water Heater, Tank Water Heater, Utility Connections for Gas Range, Utility Connections for Electric Oven, Utility Connections for Electric Dryer
Laundry Electric Dryer Hookup, Washer Hookup, First Floor
Exterior
Exterior Feature Rain Gutters, Storage, Sprinkler System, Stone Wall
Garage Spaces 2.0
Community Features Shopping, Pool, Tennis Court(s), Park, Walk/Jog Trails, Golf, Medical Facility, Bike Path, Conservation Area, Highway Access, Public School, T-Station
Utilities Available for Gas Range, for Electric Oven, for Electric Dryer, Washer Hookup
Roof Type Shingle
Total Parking Spaces 6
Garage Yes
Building
Lot Description Wooded, Flood Plain
Foundation Concrete Perimeter
Sewer Private Sewer
Water Public
Architectural Style Colonial
Schools
Elementary Schools Ab Choice
Middle Schools Rj Grey Jr Hs
High Schools Abrhs
Read Less Info
Want to know what your home might be worth? Contact us for a FREE valuation!

Our team is ready to help you sell your home for the highest possible price ASAP
Bought with Lori Keefe • True North Realty




