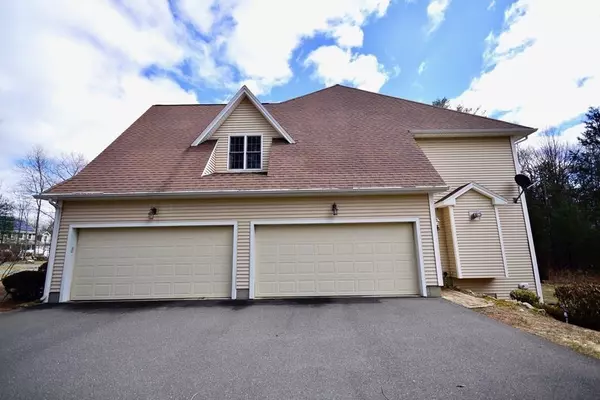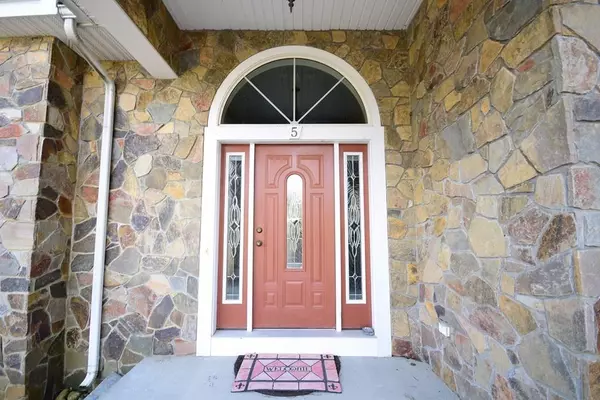For more information regarding the value of a property, please contact us for a free consultation.
Key Details
Sold Price $675,900
Property Type Single Family Home
Sub Type Single Family Residence
Listing Status Sold
Purchase Type For Sale
Square Footage 3,658 sqft
Price per Sqft $184
MLS Listing ID 72622889
Sold Date 10/05/20
Style Colonial
Bedrooms 4
Full Baths 4
Half Baths 1
HOA Fees $10/ann
HOA Y/N true
Year Built 2007
Annual Tax Amount $10,387
Tax Year 2019
Lot Size 1.490 Acres
Acres 1.49
Property Description
Excellent home offers all of the features the discerning buyer is seeking. En-suite bathroom for everyone. A stately stone front colonial with attractive roof lines and palladium windows. First floor offers open floor plan, large eat-in kitchen with maple cabinets, granite counter, center island, breakfast nook, stainless appliances. Family room is set up to enjoy home theater with overhead projector and large screen( removable) . Formal Living room and dining room are connected for easy flow in entertaining or family gatherings. Dual staircase with two story foyer. All 4 bedrooms have spacious walk-in closets and private bathrooms. The master suite is a serene retreat with a spa like bathroom, huge walk-in closet and sitting area. There is a wonderful large office off foyer. Walkout basement is finished and has lots of natural light, plumbed for bathroom. First floor laundry room. Potential inlaw, 4 car garage.
Location
State MA
County Hampshire
Area Haydenville
Zoning Res
Direction Fort Hill Rd to Deer Haven
Rooms
Family Room Flooring - Hardwood
Basement Full, Finished, Walk-Out Access, Interior Entry
Primary Bedroom Level Second
Dining Room Coffered Ceiling(s), Flooring - Hardwood
Kitchen Flooring - Stone/Ceramic Tile, Dining Area, Pantry, Countertops - Stone/Granite/Solid, Kitchen Island, Stainless Steel Appliances
Interior
Interior Features Bathroom - Full, Bathroom - With Tub & Shower, Bathroom - Half, Countertops - Stone/Granite/Solid, Bathroom, Home Office, Game Room, Exercise Room
Heating Forced Air, Baseboard, Radiant, Propane, Passive Solar
Cooling Central Air
Flooring Flooring - Stone/Ceramic Tile, Flooring - Hardwood, Flooring - Wood
Fireplaces Number 1
Appliance Oven, Dishwasher, Microwave, Countertop Range, Refrigerator, Washer, Dryer, Electric Water Heater, Propane Water Heater, Solar Hot Water, Tank Water Heater, Utility Connections for Gas Range
Laundry Flooring - Stone/Ceramic Tile, First Floor
Exterior
Exterior Feature Storage, Sprinkler System
Garage Spaces 4.0
Community Features Shopping, Pool, Tennis Court(s), Park, Walk/Jog Trails, Stable(s), Golf, Bike Path
Utilities Available for Gas Range
Roof Type Shingle
Total Parking Spaces 4
Garage Yes
Building
Lot Description Gentle Sloping
Foundation Concrete Perimeter
Sewer Public Sewer
Water Public
Read Less Info
Want to know what your home might be worth? Contact us for a FREE valuation!

Our team is ready to help you sell your home for the highest possible price ASAP
Bought with David Kruse • Witalisz & Associates, Inc.
GET MORE INFORMATION





