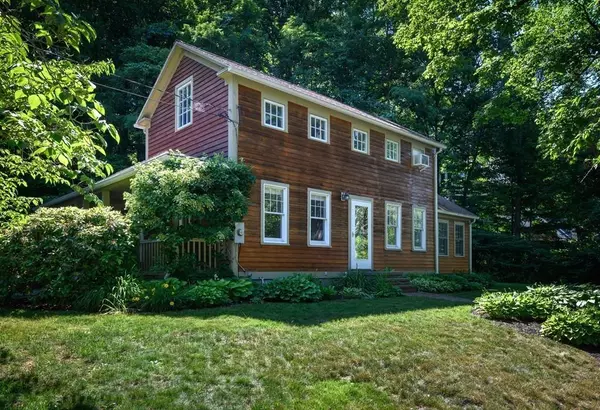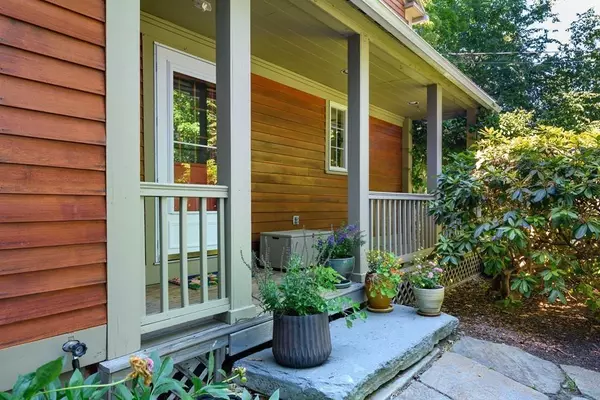For more information regarding the value of a property, please contact us for a free consultation.
Key Details
Sold Price $320,000
Property Type Single Family Home
Sub Type Single Family Residence
Listing Status Sold
Purchase Type For Sale
Square Footage 1,587 sqft
Price per Sqft $201
MLS Listing ID 72683362
Sold Date 10/02/20
Style Colonial
Bedrooms 3
Full Baths 1
Half Baths 1
HOA Y/N false
Year Built 1880
Annual Tax Amount $3,911
Tax Year 2019
Lot Size 10,018 Sqft
Acres 0.23
Property Description
This sweet Colonial, located in the village of Haydenville, sits across from the Mill River. With newly refinished wood floors, the open floor plan is welcoming and bright. The kitchen offers a large island for food prep and casual dining, a gas range, and a new refrigerator. The space flows into the dining and living areas with plenty of windows letting in the light and a wood stove to warm the winter nights. The first floor includes two bedrooms, freshly painted, with new carpet in the main bedroom. The full bathroom had a complete makeover and the laundry is conveniently situated on this level. The spiral stairs lead to the second floor with a large space currently used as the family room and an additional bedroom with a half bath. Beautiful landscaping surrounds the house with a lovely Goshen stone pathway leading to the side porch. A large storage shed and patio area complete the outdoors. Nothing to do but move in, relax, and enjoy your new home!
Location
State MA
County Hampshire
Area Haydenville
Zoning res
Direction From Route 9, turn onto S. Main Street at the Haydenville Library, turn right onto Walpole Rd
Rooms
Family Room Flooring - Wood, Recessed Lighting
Basement Partial, Bulkhead, Dirt Floor, Concrete, Unfinished
Primary Bedroom Level First
Dining Room Wood / Coal / Pellet Stove, Flooring - Wood, Recessed Lighting
Kitchen Flooring - Wood, Kitchen Island, Open Floorplan, Recessed Lighting, Gas Stove
Interior
Heating Baseboard, Oil, Wood Stove
Cooling None
Flooring Wood, Tile, Carpet, Laminate
Appliance Range, Dishwasher, Microwave, Refrigerator, Washer, Dryer, Oil Water Heater, Utility Connections for Gas Range
Laundry First Floor
Exterior
Exterior Feature Storage
Utilities Available for Gas Range
Waterfront Description Waterfront, River
Roof Type Shingle
Total Parking Spaces 6
Garage No
Building
Foundation Block, Stone
Sewer Public Sewer
Water Public
Read Less Info
Want to know what your home might be worth? Contact us for a FREE valuation!

Our team is ready to help you sell your home for the highest possible price ASAP
Bought with Timothy Parker • Coldwell Banker Community REALTORS®
GET MORE INFORMATION





