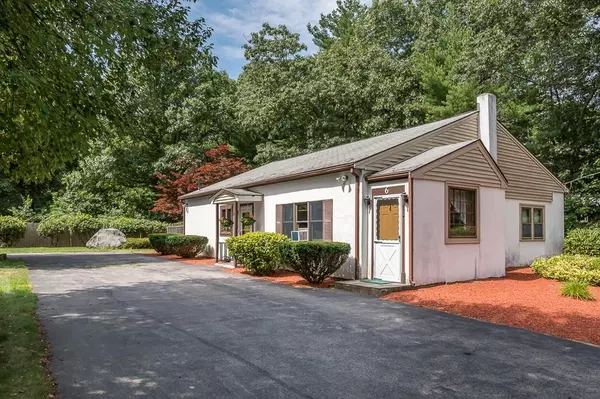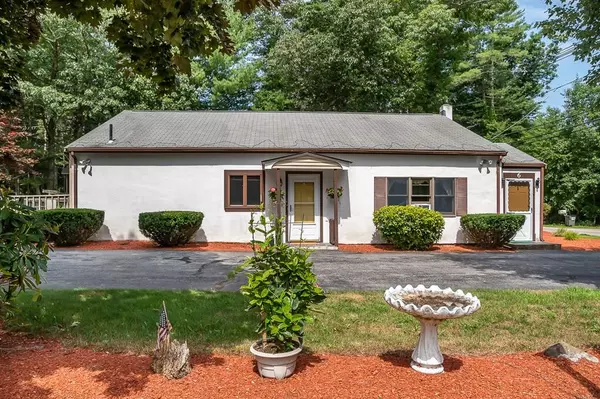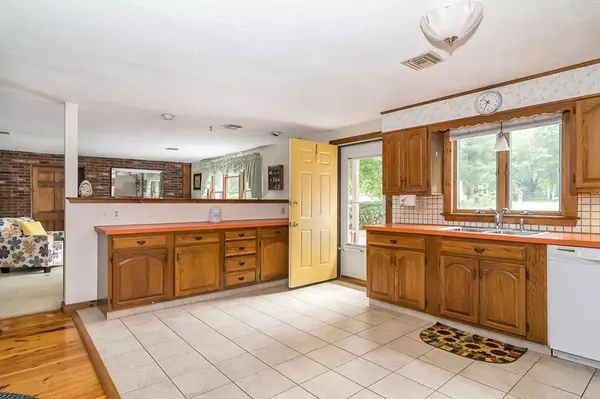For more information regarding the value of a property, please contact us for a free consultation.
Key Details
Sold Price $380,000
Property Type Single Family Home
Sub Type Single Family Residence
Listing Status Sold
Purchase Type For Sale
Square Footage 2,074 sqft
Price per Sqft $183
MLS Listing ID 72692111
Sold Date 09/30/20
Style Ranch
Bedrooms 2
Full Baths 1
Year Built 1959
Annual Tax Amount $5,854
Tax Year 2020
Lot Size 1.450 Acres
Acres 1.45
Property Description
Ranch style home offering 1 story living, open floor plan features large kitchen open to dining room and family room with flue available for wood/pellet stove, 3 rooms that you could select for bedrooms. The Largest room could be a great room or the main bedroom. The other 2 rooms are large enough to make good bedrooms as well. You could use one as a den. There is also an office, a large full bath, and 16x7 storage room. A private rear deck with plenty of room to expand the yard. The house is well maintained and is in good condition. A little cosmetic updating would make this a great find. Set on a 1.45 acre lot convenient to schools, shopping, commuter rail and major highways. TO ELIMINATE WAITING TIMES AT THE OH, PLEASE SCHEDULE AN APPOINTMENT AT 15 MINUTE INTERVALS ON SHOWING TIME.
Location
State MA
County Norfolk
Area South Foxborough
Zoning Res
Direction South St. to West St.
Rooms
Family Room Flooring - Hardwood
Primary Bedroom Level First
Dining Room Flooring - Hardwood
Kitchen Flooring - Stone/Ceramic Tile
Interior
Interior Features Walk-In Closet(s), Closet, Office, Den
Heating Forced Air, Natural Gas
Cooling Window Unit(s)
Flooring Wood, Tile, Carpet, Laminate, Flooring - Hardwood
Appliance Range, Dishwasher, Gas Water Heater, Tank Water Heater, Utility Connections for Electric Range, Utility Connections for Electric Oven, Utility Connections for Electric Dryer
Laundry Flooring - Vinyl, Electric Dryer Hookup, Washer Hookup, First Floor
Exterior
Community Features Shopping, Pool, Walk/Jog Trails, Golf, Medical Facility, Conservation Area, Highway Access, House of Worship, Private School, Public School, T-Station
Utilities Available for Electric Range, for Electric Oven, for Electric Dryer
Roof Type Shingle
Total Parking Spaces 6
Garage No
Building
Lot Description Wooded, Level
Foundation Concrete Perimeter, Slab
Sewer Private Sewer
Water Public
Architectural Style Ranch
Schools
Elementary Schools Taylor
Middle Schools Ahern
High Schools Fhs
Others
Senior Community false
Acceptable Financing Contract
Listing Terms Contract
Read Less Info
Want to know what your home might be worth? Contact us for a FREE valuation!

Our team is ready to help you sell your home for the highest possible price ASAP
Bought with John F. Popp • Keller Williams Boston MetroWest




