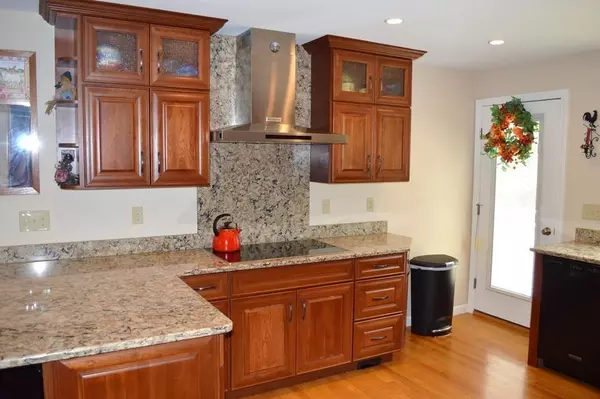For more information regarding the value of a property, please contact us for a free consultation.
Key Details
Sold Price $435,000
Property Type Single Family Home
Sub Type Single Family Residence
Listing Status Sold
Purchase Type For Sale
Square Footage 2,630 sqft
Price per Sqft $165
MLS Listing ID 72679507
Sold Date 09/29/20
Style Cape
Bedrooms 4
Full Baths 2
HOA Y/N false
Year Built 1994
Annual Tax Amount $5,097
Tax Year 2020
Lot Size 3.010 Acres
Acres 3.01
Property Description
Classic New England Cape Style Home located on a scenic country road. A GORGEOUS stone fireplace in the living room that has cathedral ceilings with a slider to the large composite deck. The eat in kitchen is absolutely AMAZING with the prettiest QUARTZ you will ever see & is CABINET packed, Quartz Counter has countertop drain board! The eat in area is spacious enough for a kitchen table & side hutch. Some of the amenities this home has to offer: MINI DUCTLESS a/c (&heat), heated bubble SOAKING TUB, bathroom floors are RADIANT HEATING, wired for back-up GENERATOR, CENTRAL VAC including the toe-kick vac in kitchen, pellet stove, wine fridge, plantation shutters, IRRIGATION system all on 3+ ACRES of land. The basement is above grade & is a walk out. There is an area FINISHED BASEMENT has a bedroom, a gym and game area and plenty of cold area storage as well. This home has quality, high-end finishes compared to any other home you will see in Millville!
Location
State MA
County Worcester
Zoning VRD
Direction Central Street to Chestnut Hill Road
Rooms
Basement Full, Partially Finished, Walk-Out Access, Interior Entry
Primary Bedroom Level First
Dining Room Flooring - Hardwood
Kitchen Closet/Cabinets - Custom Built, Flooring - Hardwood, Dining Area, Balcony / Deck, Countertops - Stone/Granite/Solid, Countertops - Upgraded, Cabinets - Upgraded, Deck - Exterior
Interior
Interior Features Bonus Room, Game Room, Central Vacuum
Heating Baseboard, Radiant, Oil
Cooling Ductless
Flooring Wood, Tile
Fireplaces Number 1
Fireplaces Type Living Room
Appliance Oven, Dishwasher, Microwave, Countertop Range, Refrigerator, Washer, Dryer, Oil Water Heater, Utility Connections for Electric Range
Laundry In Basement
Exterior
Exterior Feature Rain Gutters, Storage, Sprinkler System, Decorative Lighting, Garden
Garage Spaces 2.0
Community Features Shopping, Pool, Park, Walk/Jog Trails, Medical Facility, Bike Path, Highway Access, House of Worship
Utilities Available for Electric Range
Waterfront false
Roof Type Shingle
Parking Type Attached, Paved Drive, Off Street, Tandem
Total Parking Spaces 4
Garage Yes
Building
Lot Description Wooded
Foundation Concrete Perimeter
Sewer Private Sewer
Water Private
Others
Senior Community false
Acceptable Financing Contract
Listing Terms Contract
Read Less Info
Want to know what your home might be worth? Contact us for a FREE valuation!

Our team is ready to help you sell your home for the highest possible price ASAP
Bought with Kathleen Craig • ERA Key Realty Services
GET MORE INFORMATION





