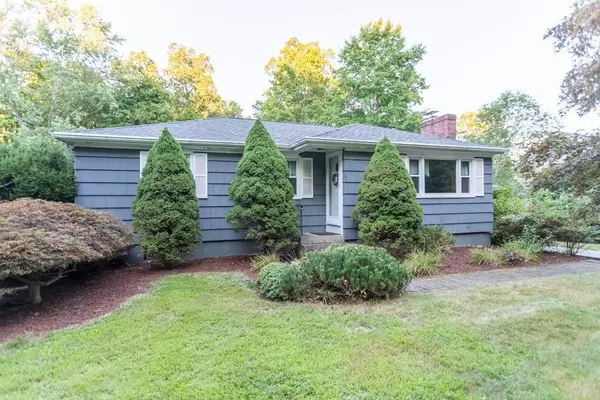For more information regarding the value of a property, please contact us for a free consultation.
Key Details
Sold Price $406,000
Property Type Single Family Home
Sub Type Single Family Residence
Listing Status Sold
Purchase Type For Sale
Square Footage 1,165 sqft
Price per Sqft $348
MLS Listing ID 72709582
Sold Date 09/29/20
Style Ranch
Bedrooms 3
Full Baths 1
Half Baths 1
Year Built 1960
Annual Tax Amount $5,150
Tax Year 2020
Lot Size 1.470 Acres
Acres 1.47
Property Description
Great opportunity for first time buyers and downsizers to live in Foxboro! This 3 BR 1.5 BA ranch has so much to offer. The living room features a cozy fireplace for cold winter nights. The eat in kitchen has ample cabinetry. Hardwood floors grace the home throughout. The enclosed patio opens with sliders to the yard and is perfect for entertaining or cozying up with a book in summer. Full bathroom with tile on the first floor and a half bath on the lower level. Full, partially finished walkout basement with interior access, laundry and work area. Lovely gazebo and detached 1 car garage. New septic system! Excellent commuter location close to 495, 95 and 140. Also close to all that Foxboro has to offer including shopping, dining, Patriot Place, Foxboro Country Club and the F. Gilbert Hills State Forest. Highest and best due Monday 8/24 at 5:00pm.
Location
State MA
County Norfolk
Zoning Res
Direction 140 to 106 W, Right on Green St, Green St becomes S High St
Rooms
Basement Full, Partially Finished, Walk-Out Access, Interior Entry
Primary Bedroom Level First
Kitchen Dining Area, Exterior Access
Interior
Heating Baseboard, Oil
Cooling Wall Unit(s)
Flooring Tile, Carpet, Hardwood
Fireplaces Number 1
Fireplaces Type Living Room
Appliance Oven, Countertop Range, Refrigerator, Washer, Dryer, Utility Connections for Electric Oven, Utility Connections for Electric Dryer
Laundry Washer Hookup
Exterior
Exterior Feature Rain Gutters
Garage Spaces 1.0
Community Features Public Transportation, Shopping, Pool, Park, Walk/Jog Trails, Golf, Medical Facility, Bike Path, Conservation Area, Highway Access, House of Worship, Private School, Public School
Utilities Available for Electric Oven, for Electric Dryer, Washer Hookup
Roof Type Shingle
Total Parking Spaces 3
Garage Yes
Building
Foundation Concrete Perimeter
Sewer Private Sewer
Water Public
Architectural Style Ranch
Read Less Info
Want to know what your home might be worth? Contact us for a FREE valuation!

Our team is ready to help you sell your home for the highest possible price ASAP
Bought with Kiky Papadopoulos • Coldwell Banker Realty - Westwood




