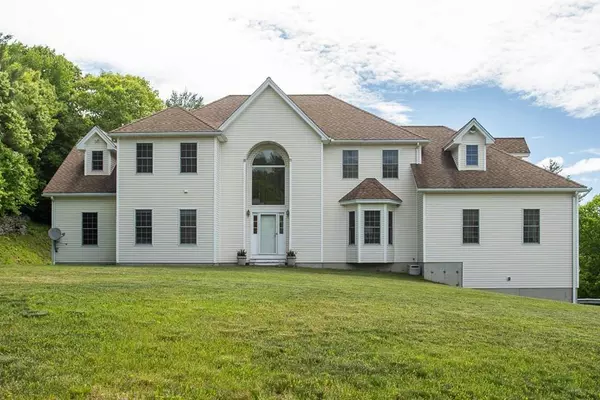For more information regarding the value of a property, please contact us for a free consultation.
Key Details
Sold Price $545,000
Property Type Single Family Home
Sub Type Single Family Residence
Listing Status Sold
Purchase Type For Sale
Square Footage 4,363 sqft
Price per Sqft $124
MLS Listing ID 72666200
Sold Date 09/29/20
Style Colonial
Bedrooms 5
Full Baths 3
Half Baths 1
Year Built 2001
Annual Tax Amount $10,575
Tax Year 2020
Lot Size 2.000 Acres
Acres 2.0
Property Description
BEAUTIFULLY maintained and extremely spacious colonial with tons of privacy sitting on 2 acres in Ashburnham! PERFECT potential 1st floor in-law with a bedroom with full bath, walk-in closet, and den in place! Large kitchen with gleaming hardwood floors, a breakfast nook, an island, s/s appliances and a double wall oven. Family room provides a propane fireplace, and a slider to the back. Bright and sunny living room with w2w carpet, and bay window. Formal dining, and convenient 1st floor laundry in the half bath to round out this level. Upstairs is your master suite featuring a sitting room, walk in closet, and your own bathroom with a stand up shower & vanity. Three additional bedrooms with w2w and ample closet space. A full bathroom with a linen closet to complete level 2. A patio, 2 decks, hot tub and large space make the exterior a great place to entertain in the summer! 3 car garage, walk out basement, intercoms & scenic views complete this special property!
Location
State MA
County Worcester
Zoning Res
Direction River Styx becomes Russell Hill to Crosby.
Rooms
Family Room Ceiling Fan(s), Flooring - Wall to Wall Carpet, Deck - Exterior, Exterior Access, Open Floorplan, Recessed Lighting, Slider
Basement Full, Walk-Out Access, Interior Entry, Garage Access, Concrete, Unfinished
Primary Bedroom Level Second
Dining Room Flooring - Hardwood, Window(s) - Bay/Bow/Box
Kitchen Bathroom - Half, Flooring - Hardwood, Kitchen Island, Breakfast Bar / Nook, Open Floorplan, Recessed Lighting, Stainless Steel Appliances, Gas Stove
Interior
Interior Features Bathroom - Full, Bathroom - With Shower Stall, Enclosed Shower - Fiberglass, Bathroom, Den, Central Vacuum, Sauna/Steam/Hot Tub
Heating Baseboard, Oil, Propane
Cooling None
Flooring Tile, Carpet, Hardwood, Flooring - Stone/Ceramic Tile, Flooring - Wall to Wall Carpet
Fireplaces Number 1
Fireplaces Type Family Room
Appliance Range, Oven, Dishwasher, Microwave, Refrigerator, Oil Water Heater, Tank Water Heater
Laundry First Floor
Exterior
Exterior Feature Rain Gutters, Garden, Stone Wall
Garage Spaces 3.0
Community Features Shopping, Park, Walk/Jog Trails, Laundromat, Bike Path, Conservation Area, House of Worship, Public School
View Y/N Yes
View Scenic View(s)
Roof Type Shingle
Total Parking Spaces 9
Garage Yes
Building
Lot Description Cleared, Sloped
Foundation Concrete Perimeter
Sewer Private Sewer
Water Private
Read Less Info
Want to know what your home might be worth? Contact us for a FREE valuation!

Our team is ready to help you sell your home for the highest possible price ASAP
Bought with Julia Acquaah-Harrison • Weichert REALTORS®, Hope & Associates
GET MORE INFORMATION





