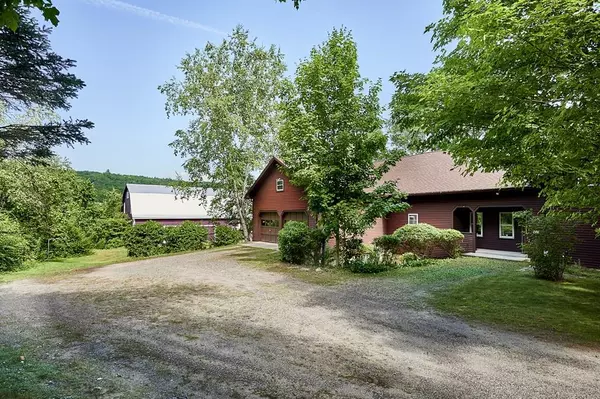For more information regarding the value of a property, please contact us for a free consultation.
Key Details
Sold Price $379,000
Property Type Single Family Home
Sub Type Single Family Residence
Listing Status Sold
Purchase Type For Sale
Square Footage 2,508 sqft
Price per Sqft $151
MLS Listing ID 72706242
Sold Date 09/29/20
Style Cape
Bedrooms 3
Full Baths 2
HOA Y/N false
Year Built 1923
Annual Tax Amount $5,164
Tax Year 2020
Lot Size 1.790 Acres
Acres 1.79
Property Description
If space is what you’re looking for, look no further. This well cared for home has over 2,500 ft² of living space; 3 bedrooms, 2 baths, a large eat in kitchen, an additional room that was a bake shop and could have many new uses. The open living room and dining room lead you into a lovely 3 season porch overlooking the flower garden with a view of MT Tom. There is also a attached 2 car garage. A huge two story barn with electricity and drive in basement that was once used for apple storage for Wolf Hill Orchards offers even more space. This property is surrounded on 3 sides by conservation land, with beautiful views of Wolf Hill and Mt Tom to enjoy both the sun rises and sunsets.
Location
State MA
County Hampshire
Zoning RR
Direction off Fomer rd
Rooms
Basement Full, Walk-Out Access, Garage Access, Concrete
Primary Bedroom Level Second
Dining Room Flooring - Hardwood, Flooring - Wall to Wall Carpet
Kitchen Flooring - Laminate, Dining Area, Peninsula
Interior
Interior Features Mud Room, Bonus Room, Office
Heating Forced Air, Oil
Cooling Central Air
Appliance Range, Oven, Dishwasher, Countertop Range, Refrigerator, Water Treatment, Water Softener, Oil Water Heater, Tank Water Heater, Utility Connections for Electric Range, Utility Connections for Electric Oven, Utility Connections for Electric Dryer
Laundry Bathroom - Full, First Floor, Washer Hookup
Exterior
Exterior Feature Rain Gutters, Horses Permitted, Stone Wall
Garage Spaces 3.0
Community Features Shopping, Tennis Court(s), Park, Walk/Jog Trails, Stable(s), Golf, Medical Facility, Conservation Area, Highway Access, House of Worship, Public School
Utilities Available for Electric Range, for Electric Oven, for Electric Dryer, Washer Hookup
Waterfront false
Roof Type Shingle
Parking Type Attached, Garage Door Opener, Storage, Workshop in Garage, Oversized, Off Street, Stone/Gravel, Unpaved
Total Parking Spaces 8
Garage Yes
Building
Lot Description Farm
Foundation Concrete Perimeter, Stone, Other
Sewer Private Sewer
Water Private
Read Less Info
Want to know what your home might be worth? Contact us for a FREE valuation!

Our team is ready to help you sell your home for the highest possible price ASAP
Bought with Scott Rebmann • Maple and Main Realty, LLC
GET MORE INFORMATION





