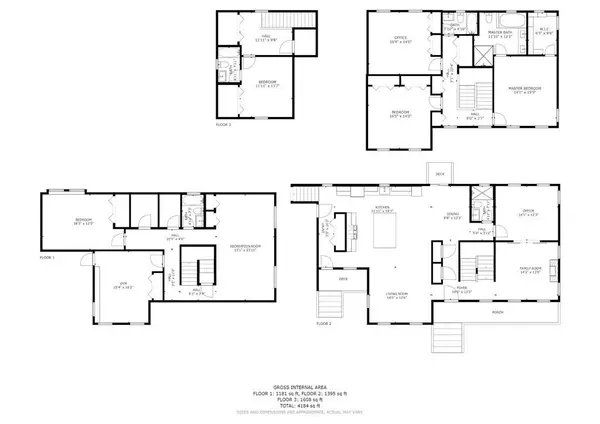For more information regarding the value of a property, please contact us for a free consultation.
Key Details
Sold Price $1,779,375
Property Type Single Family Home
Sub Type Single Family Residence
Listing Status Sold
Purchase Type For Sale
Square Footage 4,923 sqft
Price per Sqft $361
Subdivision Auburndale
MLS Listing ID 72710974
Sold Date 09/29/20
Style Colonial
Bedrooms 5
Full Baths 5
Half Baths 1
HOA Y/N false
Year Built 2017
Annual Tax Amount $17,098
Tax Year 2020
Lot Size 10,454 Sqft
Acres 0.24
Property Description
Craftsmanship, Efficiency & Stunning Design best describe this beautiful home, just a few years young! There is space for multiple professionals working from home, students participating in remote learning & additional Family members visiting short or long term. No details were overlooked when my Sellers embarked on this project. They have enhanced the outdoor space with landscape lighting, handsome privacy fencing and beautiful masonry & hardscape. This home is light and bright and features a chef's kitchen that is perfectly suited for many cooks in the kitchen using a wonderful suite of Wolf & Sub Zero appliances. The bedrooms and luxurious baths offer retreat like settings. The finished lower level is home to a playroom/familyroom, private bedroom & full bath and exercise/media space. It is all done beautifully and ready for you ! This amazing location can not be beat! Perfect for a walk to Auburndale Village, or the T and Commuter Rail and minutes via auto to the MA Pike.
Location
State MA
County Middlesex
Zoning RES
Direction Please use MLS : Walk from Riverside T or Woodland Country Club!
Rooms
Family Room Flooring - Hardwood, Recessed Lighting
Basement Full, Partially Finished, Unfinished
Primary Bedroom Level Second
Dining Room Flooring - Hardwood, Recessed Lighting
Kitchen Flooring - Hardwood, Countertops - Stone/Granite/Solid, Countertops - Upgraded, Kitchen Island, Breakfast Bar / Nook, Open Floorplan, Recessed Lighting, Stainless Steel Appliances, Gas Stove
Interior
Interior Features Closet, Recessed Lighting, Bathroom - Full, Media Room, Play Room
Heating Central, Forced Air, Natural Gas
Cooling Central Air
Flooring Flooring - Hardwood
Fireplaces Number 1
Fireplaces Type Living Room
Appliance Gas Water Heater, Tank Water Heater
Laundry Flooring - Hardwood, Recessed Lighting, Second Floor
Exterior
Exterior Feature Rain Gutters, Professional Landscaping, Sprinkler System, Decorative Lighting, Stone Wall
Garage Spaces 2.0
Fence Fenced/Enclosed, Fenced
Community Features Public Transportation, Shopping, Pool, Tennis Court(s), Park, Walk/Jog Trails, Stable(s), Golf, Medical Facility, Laundromat, Conservation Area, Highway Access, House of Worship, Private School, Public School, T-Station, University
Roof Type Shingle, Asphalt/Composition Shingles
Total Parking Spaces 6
Garage Yes
Building
Lot Description Level
Foundation Concrete Perimeter
Sewer Public Sewer
Water Public
Architectural Style Colonial
Read Less Info
Want to know what your home might be worth? Contact us for a FREE valuation!

Our team is ready to help you sell your home for the highest possible price ASAP
Bought with Non Member • Non Member Office




