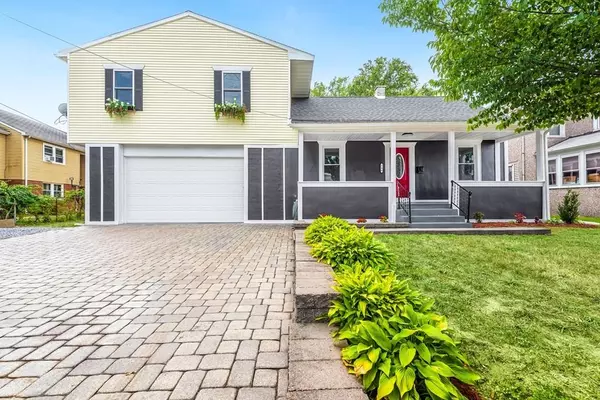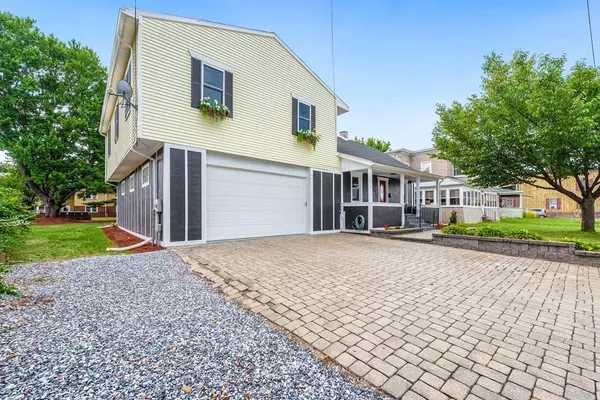For more information regarding the value of a property, please contact us for a free consultation.
Key Details
Sold Price $320,000
Property Type Single Family Home
Sub Type Single Family Residence
Listing Status Sold
Purchase Type For Sale
Square Footage 2,172 sqft
Price per Sqft $147
Subdivision Aldenville
MLS Listing ID 72711988
Sold Date 10/16/20
Bedrooms 4
Full Baths 3
Half Baths 1
HOA Y/N false
Year Built 1930
Annual Tax Amount $3,514
Tax Year 2020
Lot Size 0.260 Acres
Acres 0.26
Property Description
COMPLETELY RENOVATED Split level home that is complete & waiting for you! 2172 livable sq ft and over 2500 enjoyable/usable sq footage! First floor offers you an open floor plan, kitchen with New Cabinets and stainless steel appliances, solid hardwood flooring throughout, spacious living room & dining room. First floor bedroom has back deck access. Second floor offers a spacious master bedroom w/ hardwood flooring, his and her closets and a private master bathroom With barn style door that has both shower and Jacuzzi!! Also attached To master bedroom is a beautiful sunroom with oversized windows divided by french doors. Two additional Extra large bedrooms with high ceilings. Second level has central A/C and laundry room. Want more space? There is a Attached TWO+ CAR finished Garage with Large/wide Cobblestone driveway. Garage leads into large multi-purpose backroom great for a playroom, home based business, etc...and conveniently has half bath. Clean basement with cedar closet!
Location
State MA
County Hampden
Area Aldenville
Zoning 6
Direction Off Mass turnpike 90, take Grattan St., left on Mckinstry, then right on Arcade St.
Rooms
Basement Full
Interior
Interior Features Finish - Sheetrock
Heating Forced Air
Cooling Central Air
Flooring Wood
Appliance Dishwasher, Microwave, Refrigerator, ENERGY STAR Qualified Refrigerator, ENERGY STAR Qualified Dishwasher, Range Hood, Range - ENERGY STAR, Oven - ENERGY STAR, Gas Water Heater
Laundry Washer Hookup
Exterior
Exterior Feature Professional Landscaping
Garage Spaces 3.0
Community Features Public Transportation, Shopping, Pool, Park, Golf, Medical Facility, Highway Access, Public School
Utilities Available Washer Hookup
Roof Type Shingle
Total Parking Spaces 5
Garage Yes
Building
Lot Description Cleared, Level
Foundation Brick/Mortar
Sewer Public Sewer
Water Public
Schools
Elementary Schools Lambert-Lavoie
Middle Schools Fairview Middle
High Schools Chicopee Comp
Others
Senior Community true
Read Less Info
Want to know what your home might be worth? Contact us for a FREE valuation!

Our team is ready to help you sell your home for the highest possible price ASAP
Bought with Armando Roman • Executive Real Estate, Inc.
GET MORE INFORMATION





