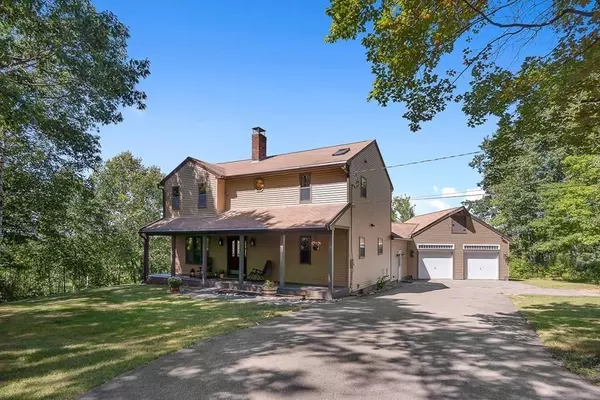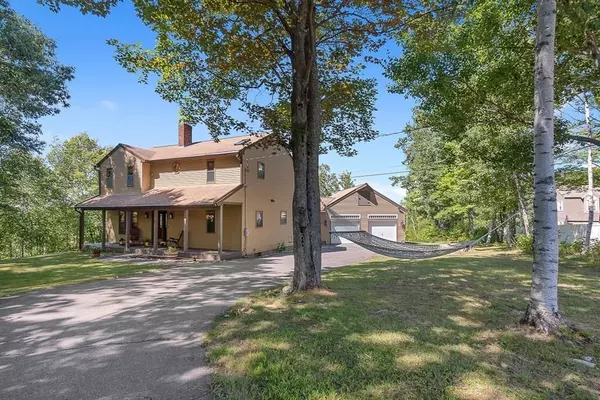For more information regarding the value of a property, please contact us for a free consultation.
Key Details
Sold Price $375,000
Property Type Single Family Home
Sub Type Single Family Residence
Listing Status Sold
Purchase Type For Sale
Square Footage 2,068 sqft
Price per Sqft $181
MLS Listing ID 72719932
Sold Date 10/15/20
Style Colonial
Bedrooms 3
Full Baths 2
HOA Y/N false
Year Built 1987
Annual Tax Amount $6,537
Tax Year 2020
Lot Size 1.940 Acres
Acres 1.94
Property Description
Spacious three bedroom, 2 bath Colonial with a front farmers porch. This home is pleasantly situated on a corner lot offering privacy and views of Mt. Monadnock. Enjoy the fully applianced kitchen with breakfast / coffee bar overlooking the separate dining room and access to the mudroom. The front to back living room features hardwood floors, a wood stove and newer oversized slider to the large two-tiered deck . The spacious master bedroom has a walk in closet. Other bedrooms are also generous in size. Convenient 2nd floor laundry. The finished mudroom provides access to the attached oversized two car garage which has plenty are area for storage or a workshop. Newer carpeting in the all bedrooms, updated bathrooms, new vinyl siding & gutters (2020). Desirable neighborhood. Close to Route 12 & Route 140. Access to hiking trails from the house.
Location
State MA
County Worcester
Zoning RB
Direction Route 12 to Hunter Avenue to Sibley Road
Rooms
Basement Full, Walk-Out Access, Interior Entry, Radon Remediation System, Concrete
Primary Bedroom Level Second
Dining Room Flooring - Hardwood
Kitchen Flooring - Stone/Ceramic Tile, Breakfast Bar / Nook
Interior
Interior Features Ceiling Fan(s), Closet, Mud Room, Central Vacuum, Internet Available - Unknown
Heating Baseboard, Oil
Cooling None
Flooring Wood, Tile, Carpet, Flooring - Wall to Wall Carpet
Appliance Range, Dishwasher, Microwave, Refrigerator, Washer, Dryer, Water Treatment, Utility Connections for Electric Range, Utility Connections for Electric Dryer
Laundry Second Floor, Washer Hookup
Exterior
Exterior Feature Rain Gutters, Storage, Garden
Garage Spaces 2.0
Community Features Shopping, Walk/Jog Trails, Medical Facility, House of Worship, Private School, Public School
Utilities Available for Electric Range, for Electric Dryer, Washer Hookup
View Y/N Yes
View Scenic View(s)
Roof Type Shingle
Total Parking Spaces 6
Garage Yes
Building
Lot Description Corner Lot, Wooded
Foundation Concrete Perimeter
Sewer Private Sewer
Water Private
Schools
Elementary Schools Jr Briggs
Middle Schools Overlook
High Schools Oakmont
Read Less Info
Want to know what your home might be worth? Contact us for a FREE valuation!

Our team is ready to help you sell your home for the highest possible price ASAP
Bought with Barry Cunningham • Coldwell Banker Realty
GET MORE INFORMATION





