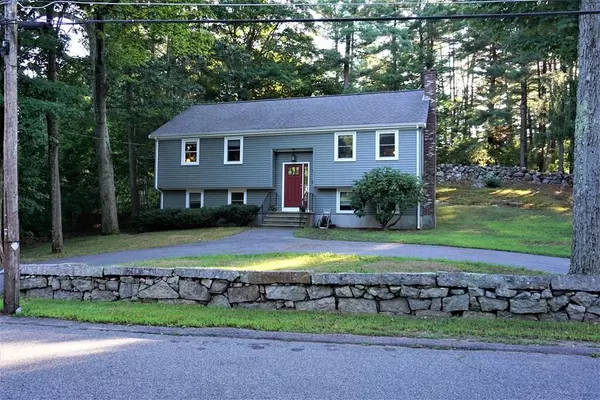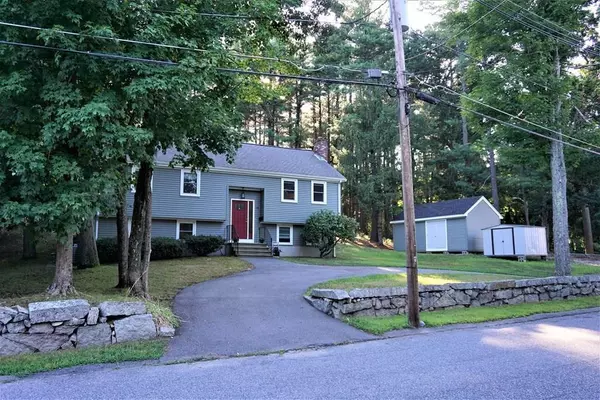For more information regarding the value of a property, please contact us for a free consultation.
Key Details
Sold Price $480,000
Property Type Single Family Home
Sub Type Single Family Residence
Listing Status Sold
Purchase Type For Sale
Square Footage 2,000 sqft
Price per Sqft $240
MLS Listing ID 72713177
Sold Date 10/13/20
Style Raised Ranch
Bedrooms 3
Full Baths 1
Half Baths 1
HOA Y/N false
Year Built 1977
Annual Tax Amount $5,067
Tax Year 2020
Lot Size 0.340 Acres
Acres 0.34
Property Description
Location, Location, Fabulous Location! * Close to Schools and an Awesome Recreation-Sports Complex as well as Excellent Highway Access * Welcome to this Terrific 3 Bedroom Raised Ranch sitting on a Nicely Tree Lined 1/3 Acre! * Beautifully Remodeled Kitchen which includes Granite Counters & Stainless Appliances and opens to the Dining Room with Sliders to the Back Deck * Spacious Living Room with Vaulted Ceilings and Hardwood Floors * Finished Basement offers 2 Separate Gathering Spaces * This Home is Loaded with Updates such as Newly Remodeled Full Bath * Fresh Paint and Refinished Hardwoods Throughout * New Carpet in Finished Basement * New Central Air * New Septic System * Newer Roof * New Vinyl Siding * New Windows * New Gutters * New Exterior Doors * New Deck * Improved Driveway and New Over-sized Storage Shed complete with Electricity! Nearby to Many Daily Conveniences and Necessities! Showings Begin Friday, August 21 at 8:00 AM.
Location
State MA
County Norfolk
Zoning R15
Direction South St to Union St or Granite St to Union St
Rooms
Basement Full, Finished, Walk-Out Access, Interior Entry
Primary Bedroom Level First
Dining Room Flooring - Hardwood, Slider, Lighting - Overhead
Kitchen Flooring - Stone/Ceramic Tile, Countertops - Stone/Granite/Solid
Interior
Interior Features Den
Heating Baseboard, Natural Gas, Fireplace(s)
Cooling Central Air
Flooring Flooring - Wall to Wall Carpet
Fireplaces Number 1
Appliance Range, Dishwasher, Microwave, Refrigerator, Plumbed For Ice Maker, Utility Connections for Gas Range, Utility Connections for Electric Dryer
Laundry Electric Dryer Hookup, Washer Hookup, In Basement
Exterior
Exterior Feature Rain Gutters, Storage
Community Features Shopping, Pool, Tennis Court(s), Park, Walk/Jog Trails, Golf, Conservation Area, Highway Access, T-Station, Sidewalks
Utilities Available for Gas Range, for Electric Dryer, Icemaker Connection
Roof Type Shingle
Total Parking Spaces 5
Garage No
Building
Lot Description Wooded
Foundation Concrete Perimeter
Sewer Private Sewer
Water Public
Architectural Style Raised Ranch
Schools
Elementary Schools Vincent M Igo
Middle Schools John J Ahern
High Schools Foxborough Hs
Others
Senior Community false
Read Less Info
Want to know what your home might be worth? Contact us for a FREE valuation!

Our team is ready to help you sell your home for the highest possible price ASAP
Bought with Jim Abate • Keller Williams Realty




