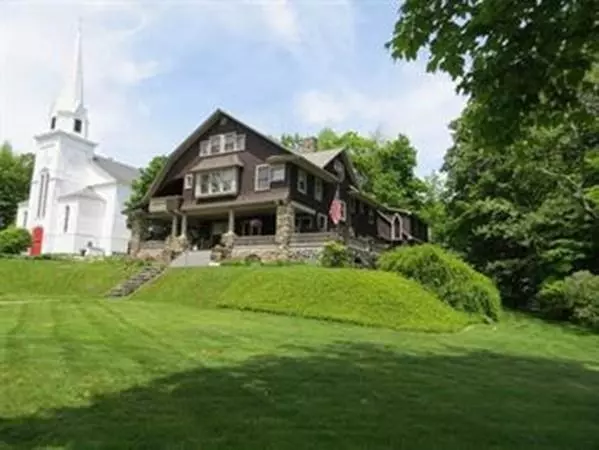For more information regarding the value of a property, please contact us for a free consultation.
Key Details
Sold Price $530,000
Property Type Single Family Home
Sub Type Single Family Residence
Listing Status Sold
Purchase Type For Sale
Square Footage 5,750 sqft
Price per Sqft $92
Subdivision Village Center District
MLS Listing ID 72633619
Sold Date 10/06/20
Style Antique, Shingle, Craftsman
Bedrooms 7
Full Baths 5
HOA Y/N false
Year Built 1906
Annual Tax Amount $10,108
Tax Year 2020
Lot Size 0.660 Acres
Acres 0.66
Property Description
Welcome to stately living! This Craftsman style house is meticulously restored and fully updated with up to 7 bedrooms and 5 full bathrooms. There is a comfortable 3-4 room in-law apartment with full private bath, kitchenette and its own entrance. Large game room above the oversized garage. Features include: remote controlled gas fireplace; chef’s kitchen with all stainless steel appliances includes 6 burner Dacor Range w/hood and combination micro/convection wall oven. Adding character are the many built-ins throughout the house: linen closets, china cabinets, leaded glass, solid brass fixtures and rich walnut and mahogany woodwork. This distinctive and impressive property was designed by New York architect E. S. Child, originally constructed in 1907 for the wedding reception of the German Count Dr. Moritz Schlick and Ashburnham resident Blanche Hardy. Located in picturesque Ashburnham Center, next to neighboring Cushing Academy. Imagine entertaining your family and friends here!
Location
State MA
County Worcester
Area Ashburnham
Zoning VC
Direction Corner of Main (Rt.12) and Chapel Streets in Downtown Ashburnham, next to the Community Church
Rooms
Family Room Ceiling Fan(s), Flooring - Hardwood, Cable Hookup, Open Floorplan, Remodeled
Basement Full, Interior Entry, Bulkhead, Concrete
Primary Bedroom Level Third
Dining Room Closet/Cabinets - Custom Built, Flooring - Hardwood, Chair Rail, Open Floorplan, Remodeled
Kitchen Bathroom - Full, Closet/Cabinets - Custom Built, Flooring - Stone/Ceramic Tile, Pantry, Countertops - Upgraded, Kitchen Island, Breakfast Bar / Nook, Cabinets - Upgraded, Cable Hookup, Country Kitchen, Exterior Access, High Speed Internet Hookup, Open Floorplan, Recessed Lighting, Remodeled, Stainless Steel Appliances, Pot Filler Faucet, Gas Stove, Peninsula
Interior
Interior Features Ceiling Fan(s), Closet - Linen, Closet, Closet/Cabinets - Custom Built, High Speed Internet Hookup, Cable Hookup, Walk-in Storage, Chair Rail, Open Floor Plan, Recessed Lighting, Dining Area, Countertops - Upgraded, Breakfast Bar / Nook, Cabinets - Upgraded, Bathroom - Full, Bathroom - With Tub, Bathroom - With Tub & Shower, Enclosed Shower - Fiberglass, Office, Play Room, Sitting Room, Kitchen, Bathroom, WaterSense Fixture(s), Sauna/Steam/Hot Tub, Finish - Sheetrock
Heating Central, Baseboard, Oil
Cooling Window Unit(s), ENERGY STAR Qualified Equipment
Flooring Wood, Tile, Carpet, Hardwood, Flooring - Hardwood, Flooring - Wall to Wall Carpet, Flooring - Stone/Ceramic Tile
Fireplaces Number 1
Appliance Range, Oven, Dishwasher, Disposal, Microwave, Refrigerator, Washer, Dryer, ENERGY STAR Qualified Refrigerator, ENERGY STAR Qualified Dryer, ENERGY STAR Qualified Dishwasher, ENERGY STAR Qualified Washer, Range Hood, Oven - ENERGY STAR, Oil Water Heater, Tank Water Heater, Plumbed For Ice Maker, Utility Connections for Gas Range, Utility Connections for Electric Oven, Utility Connections for Electric Dryer
Laundry Laundry Closet, Electric Dryer Hookup, Exterior Access, Washer Hookup, In Basement
Exterior
Exterior Feature Balcony, Rain Gutters, Professional Landscaping, Decorative Lighting, Lighting, Stone Wall
Garage Spaces 2.0
Community Features Public Transportation, Shopping, Tennis Court(s), Park, Walk/Jog Trails, Stable(s), Golf, Medical Facility, Laundromat, Bike Path, Conservation Area, Highway Access, House of Worship, Private School, Public School, T-Station, University, Sidewalks
Utilities Available for Gas Range, for Electric Oven, for Electric Dryer, Washer Hookup, Icemaker Connection
View Y/N Yes
View City View(s)
Roof Type Shingle
Total Parking Spaces 8
Garage Yes
Building
Lot Description Corner Lot, Gentle Sloping
Foundation Stone, Granite
Sewer Public Sewer
Water Public
Schools
Elementary Schools J.R. Briggs
Middle Schools Overlook Ms
High Schools Oakmont Hs
Others
Senior Community false
Read Less Info
Want to know what your home might be worth? Contact us for a FREE valuation!

Our team is ready to help you sell your home for the highest possible price ASAP
Bought with Michelle Parradee • Coldwell Banker Residential Brokerage - Westford
GET MORE INFORMATION





