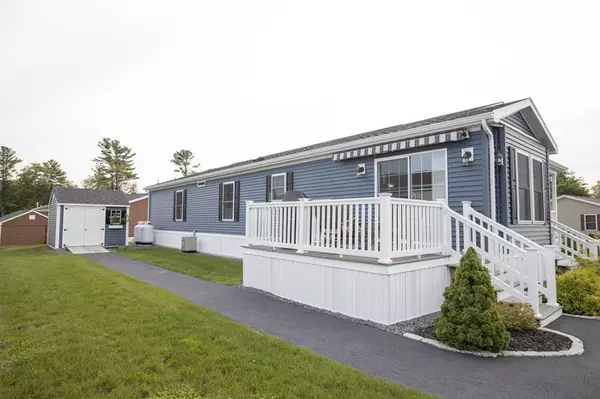For more information regarding the value of a property, please contact us for a free consultation.
Key Details
Sold Price $319,900
Property Type Mobile Home
Sub Type Mobile Home
Listing Status Sold
Purchase Type For Sale
Square Footage 1,764 sqft
Price per Sqft $181
Subdivision Pine Hill Estates, Inc
MLS Listing ID 72726566
Sold Date 10/09/20
Bedrooms 3
Full Baths 2
HOA Fees $531
HOA Y/N true
Year Built 2018
Tax Year 2020
Lot Size 10,018 Sqft
Acres 0.23
Property Description
Outstanding opportunity for those youngsters that are at least 55 and have been waiting for the "ultimate" retirement home - this is it! This fabulous home dubbed the "Ultimate Brady" features both an unbelievable kitchen and a fabulous master bath! Step in from the covered porch and into the spacious living room enhanced by multiple windows, custom painting and rustic wood laminate flooring. The room opens into a chef's dream - island kitchen filled of tons of custom cabinetry, stainless steel appliances, built in microwave, and even a pot filler! Dining room offers easy access to a composite porch with sun setter awning - the perfect spot for morning coffee or evening libations. Off the hall there's two large guest bedrooms, the main bath as well as the fully equipped utility room. Finally, the master suite - king sized bedroom, walk in closet and ensuite bath featuring an oversized walk in shower, soaking tub and more. Professional landscaped, A/C, and storage shed. A must see!
Location
State MA
County Bristol
Zoning R-3
Direction Rt 44 to Orchard St. Continue onto South St East. Left to Bumila Drive. Left on Linsay Drive
Rooms
Dining Room Flooring - Laminate, Slider
Kitchen Flooring - Laminate, Kitchen Island, Open Floorplan, Gas Stove, Lighting - Pendant
Interior
Interior Features Walk-In Closet(s), Internet Available - Unknown
Heating Forced Air, Propane
Cooling Central Air
Flooring Wood, Vinyl, Carpet
Appliance Range, Dishwasher, Disposal, Microwave, Refrigerator, Washer, Dryer, Range Hood, Electric Water Heater, Plumbed For Ice Maker, Utility Connections for Gas Range, Utility Connections for Electric Oven, Utility Connections for Electric Dryer
Laundry Closet - Linen, Electric Dryer Hookup, Washer Hookup
Exterior
Exterior Feature Rain Gutters, Storage, Professional Landscaping
Community Features Public Transportation, Shopping, Park, Medical Facility, Highway Access, House of Worship
Utilities Available for Gas Range, for Electric Oven, for Electric Dryer, Washer Hookup, Icemaker Connection
Waterfront false
Roof Type Shingle
Parking Type Paved
Total Parking Spaces 2
Garage No
Building
Lot Description Corner Lot
Foundation Slab
Sewer Public Sewer
Water Public
Others
Senior Community true
Acceptable Financing Contract
Listing Terms Contract
Read Less Info
Want to know what your home might be worth? Contact us for a FREE valuation!

Our team is ready to help you sell your home for the highest possible price ASAP
Bought with Debra Johnson • Debra Johnson Realty Group
GET MORE INFORMATION





