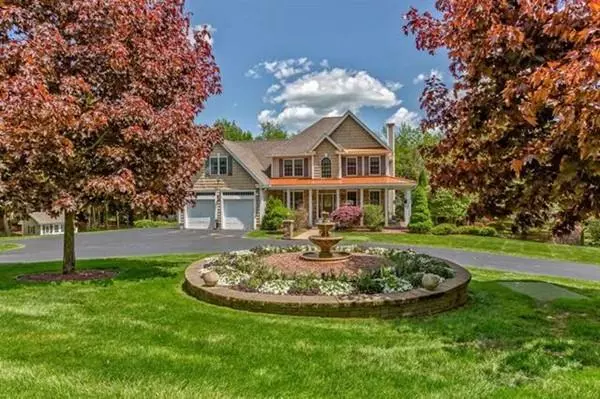For more information regarding the value of a property, please contact us for a free consultation.
Key Details
Sold Price $659,000
Property Type Single Family Home
Sub Type Single Family Residence
Listing Status Sold
Purchase Type For Sale
Square Footage 4,406 sqft
Price per Sqft $149
MLS Listing ID 72674919
Sold Date 10/08/20
Style Colonial
Bedrooms 4
Full Baths 4
HOA Y/N false
Year Built 2006
Annual Tax Amount $10,909
Tax Year 2018
Lot Size 2.650 Acres
Acres 2.65
Property Description
From the moment you enter, you will be awed by the custom design with this Colonial home with high end features and finishes. There is a gorgeous custom, eat-in-kitchen, featuring top of the line appliances, granite countertops, open to the gas fireplaced living room with 18 foot ceilings and a four season sunroom with windows overlooking the spectacular outdoor living area. The flow is easy and luxurious with a first floor bedroom and attached full bath. The second floor has three more bedrooms, including the master suite with his and hers walk-in closets, master bathroom and a dressing area with its own washer/dryer and sink. All bedrooms are adorned with California Closets for easy organization. The lower ground level features double doors leading to your outdoor oasis. It has a sauna, fully tiled shower and bath, laundry room, kids recreation room, workout room and family room. And if that isn't enough, steps outside your door is an in-ground pool, outdoor kitchen and putting green
Location
State NH
County Cheshire
Zoning RA
Direction Route 119 to Middle Winchendon Rd.
Rooms
Basement Full, Finished, Walk-Out Access, Interior Entry
Interior
Interior Features Central Vacuum
Heating Baseboard, Oil
Cooling Central Air
Flooring Wood, Tile
Fireplaces Number 1
Appliance Range, Dishwasher, Refrigerator, Washer, Dryer
Exterior
Garage Spaces 2.0
Fence Fenced
Pool In Ground
Waterfront false
Roof Type Shingle
Parking Type Attached, Paved Drive, Off Street, Paved
Total Parking Spaces 10
Garage Yes
Private Pool true
Building
Lot Description Level
Foundation Concrete Perimeter
Sewer Private Sewer
Water Private
Read Less Info
Want to know what your home might be worth? Contact us for a FREE valuation!

Our team is ready to help you sell your home for the highest possible price ASAP
Bought with David Millett • Bean Group
GET MORE INFORMATION





