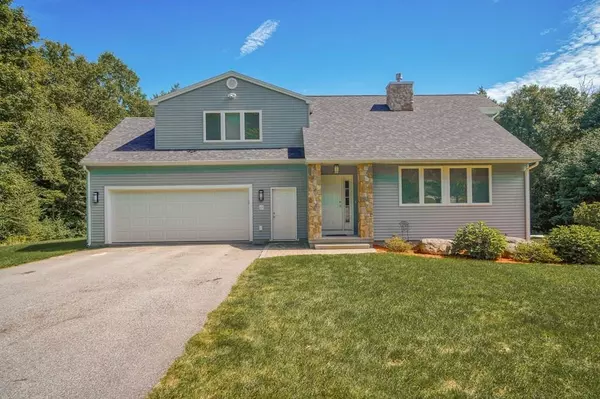For more information regarding the value of a property, please contact us for a free consultation.
Key Details
Sold Price $362,000
Property Type Single Family Home
Sub Type Single Family Residence
Listing Status Sold
Purchase Type For Sale
Square Footage 2,400 sqft
Price per Sqft $150
MLS Listing ID 72722343
Sold Date 10/23/20
Style Cape, Contemporary
Bedrooms 3
Full Baths 2
Year Built 2011
Annual Tax Amount $5,146
Tax Year 2020
Lot Size 1.600 Acres
Acres 1.6
Property Description
Custom built contemporary home on a cul-de-sac, minutes to Rt. 84 and Mass Pike. Vaulted ceiling living room with dual sided stone gas fireplace and plenty of windows for natural light. The eat-in kitchen has upgraded cabinets, island, and all black appliances - dining area with bay window overlooking the side yard. French door leads to the back oversized deck with lots of privacy. The first floor bathroom has a standup shower, laundry and wide doorway to accommodate a wheelchair. Access to the two-car garage off the main hallway. The second floor has a large Master Bedroom with panoramic windows, ceiling fan, walk-in closet and Hollywood style bathroom with tile flooring, tiled stand up shower, and separate tub. Two additional bedrooms with closets and wall to wall carpeting. The finished lower level walkout has 2 offices and a Family Room with a mini-split for Heat & A/C. Flat, private backyard. This home is also equipped with a whole house generator. Don't Miss Out!
Location
State MA
County Hampden
Zoning res
Direction off Mashapaug Rd
Rooms
Family Room Flooring - Wall to Wall Carpet, Flooring - Laminate, Exterior Access, Recessed Lighting
Basement Partially Finished, Walk-Out Access, Interior Entry, Concrete
Primary Bedroom Level Second
Kitchen Flooring - Laminate, Dining Area, Kitchen Island, Cabinets - Upgraded, Deck - Exterior, Recessed Lighting, Gas Stove
Interior
Heating Forced Air, Oil
Cooling Central Air
Flooring Vinyl, Carpet
Fireplaces Number 1
Fireplaces Type Living Room
Appliance Range, Dishwasher, Refrigerator, Utility Connections for Gas Range
Laundry First Floor
Exterior
Garage Spaces 2.0
Utilities Available for Gas Range
Roof Type Shingle
Total Parking Spaces 6
Garage Yes
Building
Lot Description Wooded
Foundation Concrete Perimeter
Sewer Private Sewer
Water Private
Architectural Style Cape, Contemporary
Read Less Info
Want to know what your home might be worth? Contact us for a FREE valuation!

Our team is ready to help you sell your home for the highest possible price ASAP
Bought with Michelle Terry Team • EXIT Real Estate Executives




