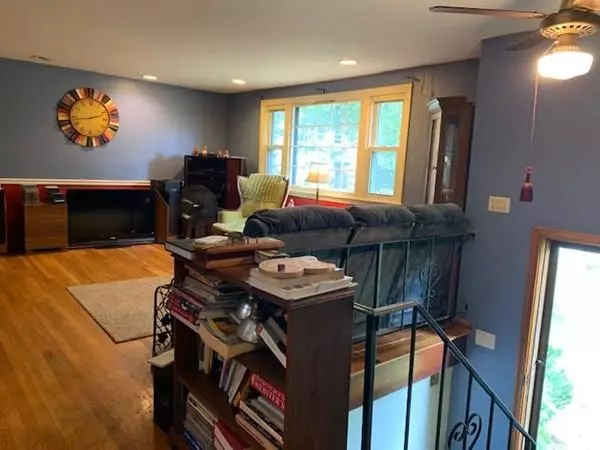For more information regarding the value of a property, please contact us for a free consultation.
Key Details
Sold Price $361,000
Property Type Single Family Home
Sub Type Single Family Residence
Listing Status Sold
Purchase Type For Sale
Square Footage 1,646 sqft
Price per Sqft $219
MLS Listing ID 72704147
Sold Date 10/23/20
Style Raised Ranch
Bedrooms 3
Full Baths 1
Half Baths 1
Year Built 1973
Annual Tax Amount $4,732
Tax Year 2020
Lot Size 0.380 Acres
Acres 0.38
Property Description
BUYERS REMORSE IS YOUR OPPORTUNITY ~ Main Level offers Airy Open Floor Plan w/Spacious Country Kitchen, Plenty of Cabinet Space & Dining Area that leads onto The Fully Enclosed Wooden Deck Overlooking the Large & Private Backyard. Large Living Room w/Beautiful Hardwood Floors & Lovely Picture Window, En Suite Master Bedroom Offers Ample Closet Space and It's Own Private Deck Access. Two more Generous Bedrooms with Hardwood Floors and a Full Bath Complete the Main Living Level. Lower Level Entertain / Family Room Has the Most Gorgeous Wide Plank Flooring You Will See Anywhere. A ½ Bath, Large Laundry Room, Exercise Room, Workshop Area, and Home Office! Additional features include: Two Adorable Sheds in the Yard. Phenomenal Corner Lot Location. This Great Home Just Needs a Little Love and Some Elbow Grease and It will Shine again! Just Minutes to Commuter Rail, Highway, Shopping and Everywhere you Want to be. Estate sale being sold “AS-IS, WHERE-IS”.
Location
State MA
County Norfolk
Zoning R
Direction East Street to Willow
Rooms
Family Room Wood / Coal / Pellet Stove, Beamed Ceilings, Flooring - Hardwood
Basement Finished
Primary Bedroom Level First
Dining Room Flooring - Hardwood, Balcony / Deck
Kitchen Flooring - Stone/Ceramic Tile, Exterior Access, Open Floorplan
Interior
Interior Features Beamed Ceilings, Office, Bonus Room
Heating Forced Air, Natural Gas
Cooling Other
Flooring Tile, Hardwood, Flooring - Wall to Wall Carpet
Appliance Gas Water Heater, Tank Water Heater
Laundry In Basement
Exterior
Exterior Feature Storage
Community Features Public Transportation, Shopping, Park, Walk/Jog Trails, Conservation Area, Highway Access, House of Worship, T-Station
Roof Type Shingle
Total Parking Spaces 6
Garage No
Building
Lot Description Corner Lot
Foundation Concrete Perimeter
Sewer Private Sewer
Water Public
Architectural Style Raised Ranch
Others
Acceptable Financing Estate Sale
Listing Terms Estate Sale
Read Less Info
Want to know what your home might be worth? Contact us for a FREE valuation!

Our team is ready to help you sell your home for the highest possible price ASAP
Bought with Stephanie Stepanian • Northern Light Realty, Inc.




