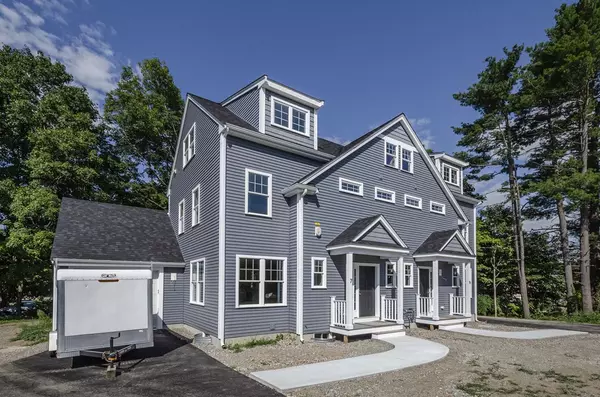For more information regarding the value of a property, please contact us for a free consultation.
Key Details
Sold Price $500,000
Property Type Condo
Sub Type Condominium
Listing Status Sold
Purchase Type For Sale
Square Footage 1,645 sqft
Price per Sqft $303
MLS Listing ID 72707285
Sold Date 10/22/20
Bedrooms 3
Full Baths 2
Half Baths 1
HOA Y/N false
Year Built 2020
Annual Tax Amount $9,999
Tax Year 2020
Lot Size 0.261 Acres
Acres 0.26
Property Description
This Beautiful New Construction Duplex is all but complete, choose your hardwood floor finish and carpet colors, and move in!! The Gorgeous kitchen boasts endless granite counter space with Polished nickel fixtures and Samsung SS appliances. The Architect & Builder have gone over the top with detail. The master bedroom ensuite includes a 9'x6'WIC, a bathroom with two separate vanities, granite counters and porcelain tiled flooring. The finished attic with another WIC has potential as a 3rd BR, a family room or an office. The laundry area is tucked nicely into the basement where 8'ceilings & concealed lally columns, could become wonderful living space. Close to the commuter rail, just minutes to Foxboro Commons, Foxboro branch YMCA, great restaurants, and the Foxbrough Country Club. Easy access to Rte 95. Enjoy walking and hiking along the Neponset Reservoir, The Nature Trail, Cranberry Bog and F. Gilbert Hills State Forest.
Location
State MA
County Norfolk
Zoning resid
Direction Between Cocasset and Mechanic Street close to Foxboro Commons
Rooms
Family Room Flooring - Hardwood, Cable Hookup, Open Floorplan, Recessed Lighting
Primary Bedroom Level Second
Kitchen Flooring - Hardwood, Dining Area, Pantry, Countertops - Stone/Granite/Solid, Deck - Exterior, Open Floorplan, Slider
Interior
Heating Forced Air, Natural Gas, Humidity Control
Cooling Central Air
Flooring Tile, Carpet, Hardwood
Appliance Dishwasher, Microwave, Countertop Range, Refrigerator, Gas Water Heater, Utility Connections for Electric Range, Utility Connections for Electric Oven, Utility Connections for Electric Dryer
Laundry Dryer Hookup - Dual, Washer Hookup, In Basement, In Unit
Exterior
Exterior Feature Rain Gutters
Garage Spaces 1.0
Fence Fenced
Community Features Public Transportation, Shopping, Park, Walk/Jog Trails, Golf, Medical Facility, Conservation Area, Highway Access, House of Worship, Public School
Utilities Available for Electric Range, for Electric Oven, for Electric Dryer
Roof Type Shingle
Total Parking Spaces 2
Garage Yes
Building
Story 3
Sewer Public Sewer
Water Public
Schools
Elementary Schools Vincent M. Igo
Middle Schools John J. Ahern
High Schools Foxboro Hs
Others
Pets Allowed Yes
Senior Community false
Acceptable Financing Contract
Listing Terms Contract
Read Less Info
Want to know what your home might be worth? Contact us for a FREE valuation!

Our team is ready to help you sell your home for the highest possible price ASAP
Bought with Michael Shea • William Raveis R.E. & Home Services




