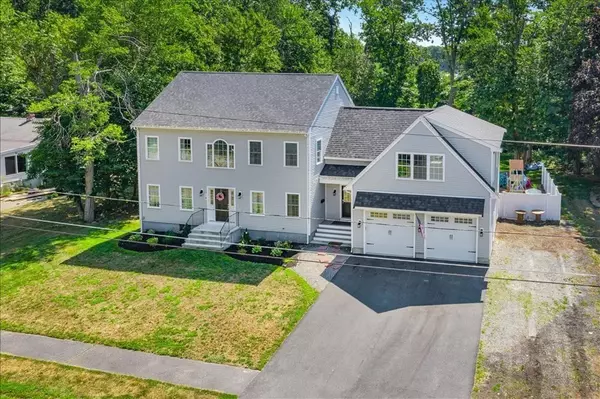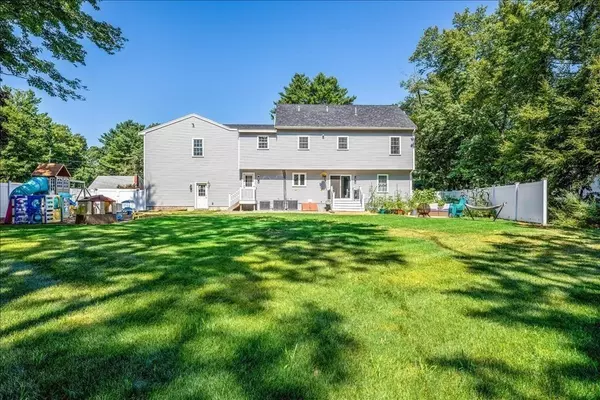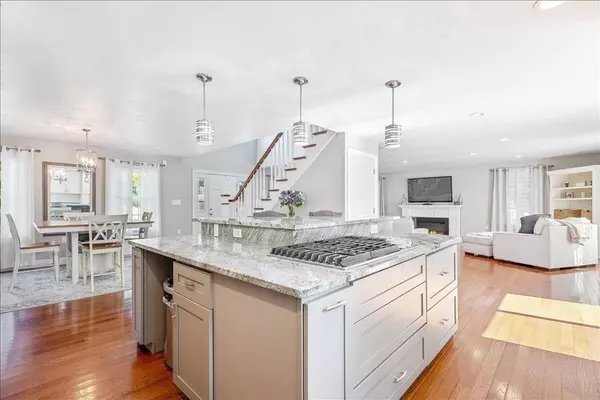For more information regarding the value of a property, please contact us for a free consultation.
Key Details
Sold Price $711,000
Property Type Single Family Home
Sub Type Single Family Residence
Listing Status Sold
Purchase Type For Sale
Square Footage 2,849 sqft
Price per Sqft $249
MLS Listing ID 72707956
Sold Date 10/23/20
Style Colonial
Bedrooms 4
Full Baths 2
Half Baths 1
HOA Y/N false
Year Built 1963
Annual Tax Amount $7,734
Tax Year 2020
Lot Size 0.460 Acres
Acres 0.46
Property Description
Stunning, sprawling 2017 gut-renovated Colonial situated on almost half an acre conveniently located in Foxboro! The property has been completely updated with style, elegance and close attention to details. The first floor features a grand open floor plan consisting of a bathroom, mudroom, dining room and a chef kitchen equipped with high end stainless steel appliances, and a large island covered with gorgeous granite that is perfect for entertaining overlooking the beautiful living room with the fireplace. 2 large bedrooms with oversized walk-in closets, plus an office/playroom and a stunning master wing with a spa-like tub, walk in shower with his &hers closets complete the second floor. Ample closet space & custom windows drench the home with natural sunlight. A ballroom-like chandelier, and recessed lighting throughout. Over-sized attached two-car garage, basement provide plenty of room for expansions. Enjoy your privacy and beautiful weather in your spacious oasis of a backyard!
Location
State MA
County Norfolk
Zoning R
Direction Please use GPS
Rooms
Basement Full, Interior Entry, Bulkhead, Concrete, Unfinished
Dining Room Bathroom - Half, Flooring - Hardwood, Window(s) - Picture, Deck - Exterior, Open Floorplan, Recessed Lighting, Remodeled
Kitchen Closet/Cabinets - Custom Built, Flooring - Hardwood, Window(s) - Picture, Balcony - Exterior, Countertops - Stone/Granite/Solid, Countertops - Upgraded, Kitchen Island, Cabinets - Upgraded, Open Floorplan, Recessed Lighting, Remodeled, Stainless Steel Appliances, Gas Stove, Lighting - Overhead
Interior
Heating Forced Air, Natural Gas
Cooling Central Air
Flooring Wood, Hardwood
Fireplaces Number 1
Fireplaces Type Living Room
Appliance Oven, ENERGY STAR Qualified Refrigerator, ENERGY STAR Qualified Dryer, ENERGY STAR Qualified Dishwasher, ENERGY STAR Qualified Washer, Cooktop, Range - ENERGY STAR, Utility Connections for Gas Range
Exterior
Exterior Feature Storage, Garden
Garage Spaces 2.0
Community Features Public Transportation, Shopping, Park, Medical Facility, Highway Access, Public School, T-Station
Utilities Available for Gas Range
Roof Type Shingle
Total Parking Spaces 6
Garage Yes
Building
Lot Description Easements, Level
Foundation Concrete Perimeter
Sewer Private Sewer
Water Public
Architectural Style Colonial
Others
Senior Community false
Read Less Info
Want to know what your home might be worth? Contact us for a FREE valuation!

Our team is ready to help you sell your home for the highest possible price ASAP
Bought with Carl Osorio • Better Living Real Estate, LLC




