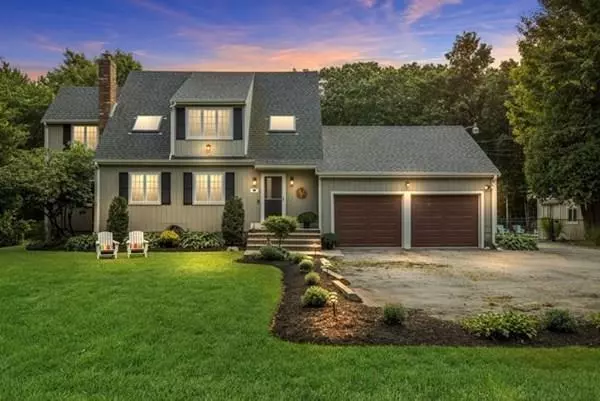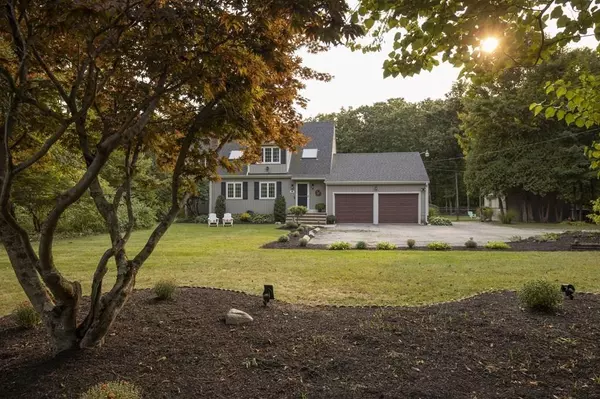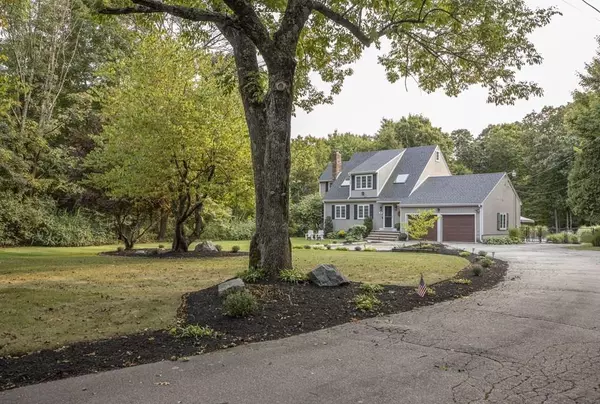For more information regarding the value of a property, please contact us for a free consultation.
Key Details
Sold Price $675,000
Property Type Single Family Home
Sub Type Single Family Residence
Listing Status Sold
Purchase Type For Sale
Square Footage 2,162 sqft
Price per Sqft $312
MLS Listing ID 72727456
Sold Date 10/19/20
Style Cape, Contemporary
Bedrooms 3
Full Baths 2
Year Built 1980
Annual Tax Amount $6,854
Tax Year 2020
Lot Size 2.180 Acres
Acres 2.18
Property Description
Welcome to 145 Oak Street! Beautifully maintained & updated Contemporary Foxboro home with 2+ acres of pure privacy. Fall in love w/the just renovated 26 x 23 eat in kitchen, featuring granite countertops, shaker style white cabinetry, SS appliances, subway tile backsplash & beautiful ceramic tile flooring. Entertain family & friends in the 19 x 28 Great Room room w/gleaming HW floors & lots of natural light AND in the formal living room w/fireplace. 1st floor bdrm w/adjacent full bathroom is the ideal guest room/home office. Second FL features new carpets, two great size bds, full bath w/dbl sinks & bonus loft space, great play area or home office. Finished basement w/vinyl plank flooring & wood burning fireplace. Head outside to your private oasis! Relax by the gorgeous gunite pool w/soothing waterfall, entertain by the stone fire pit & enjoy the privacy of this 2 acre lot abuts conservation land. Ext freshly painted, two car garage w/storage 24x24 shed perfect for contractors
Location
State MA
County Norfolk
Zoning Res
Direction Mechanic /Cocasset to Oak. Please Do Not Drive up the Private Driveway without a scheduled appt.
Rooms
Family Room Wood / Coal / Pellet Stove, Flooring - Wood, Open Floorplan, Recessed Lighting, Remodeled, Lighting - Overhead
Basement Full, Finished, Interior Entry, Bulkhead
Primary Bedroom Level Second
Kitchen Flooring - Stone/Ceramic Tile, Dining Area, Countertops - Stone/Granite/Solid, Cabinets - Upgraded, Exterior Access, Open Floorplan, Recessed Lighting, Remodeled, Stainless Steel Appliances, Gas Stove, Lighting - Overhead
Interior
Interior Features Cathedral Ceiling(s), Dining Area, Open Floorplan, Recessed Lighting, Open Floor Plan, Great Room, Loft, Study
Heating Forced Air, Natural Gas
Cooling Central Air
Flooring Carpet, Hardwood, Stone / Slate, Flooring - Hardwood, Flooring - Stone/Ceramic Tile, Flooring - Wall to Wall Carpet
Fireplaces Number 2
Fireplaces Type Living Room
Appliance Range, Dishwasher, Refrigerator, Washer, Dryer, Gas Water Heater, Utility Connections for Gas Range, Utility Connections for Gas Oven, Utility Connections for Electric Dryer
Laundry Gas Dryer Hookup, Washer Hookup, In Basement
Exterior
Exterior Feature Rain Gutters, Storage, Professional Landscaping, Garden, Stone Wall
Garage Spaces 2.0
Fence Fenced/Enclosed, Fenced
Pool In Ground
Community Features Shopping, Walk/Jog Trails, Laundromat, Bike Path, Conservation Area, Highway Access, House of Worship, Private School, Public School, Other
Utilities Available for Gas Range, for Gas Oven, for Electric Dryer, Washer Hookup
Roof Type Shingle
Total Parking Spaces 10
Garage Yes
Private Pool true
Building
Lot Description Wooded, Cleared
Foundation Concrete Perimeter
Sewer Private Sewer
Water Public
Architectural Style Cape, Contemporary
Schools
Elementary Schools Burrell
Middle Schools Ahern
High Schools Foxboro Hs
Read Less Info
Want to know what your home might be worth? Contact us for a FREE valuation!

Our team is ready to help you sell your home for the highest possible price ASAP
Bought with Dawn Edwards • Keller Williams Realty




