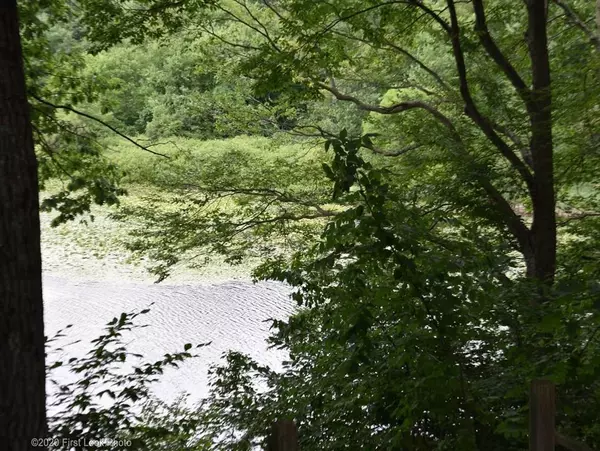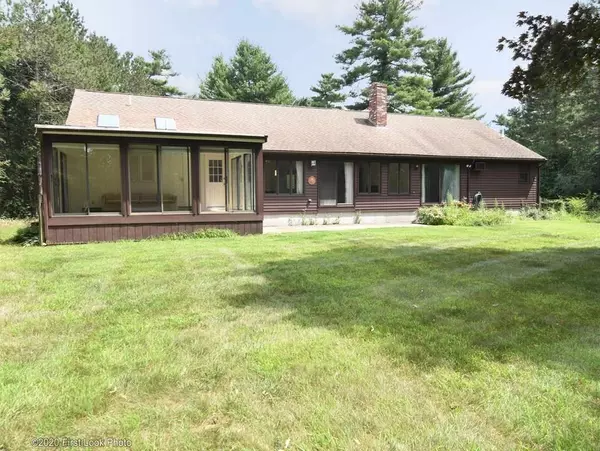For more information regarding the value of a property, please contact us for a free consultation.
Key Details
Sold Price $620,000
Property Type Single Family Home
Sub Type Single Family Residence
Listing Status Sold
Purchase Type For Sale
Square Footage 2,052 sqft
Price per Sqft $302
Subdivision Canoe River Estates
MLS Listing ID 72701585
Sold Date 10/19/20
Style Ranch
Bedrooms 3
Full Baths 2
Half Baths 1
Year Built 1985
Annual Tax Amount $8,057
Tax Year 2020
Lot Size 0.930 Acres
Acres 0.93
Property Description
WATERVIEW ON BEAUMONTS POND. Oversized 32 x 76 Straight Ranch built in 1985. Attached 14 x 20 Sunroom. 22 x 32 OVERSIZED 3 car garage with stairs leading to storage above. 1 acre lot with stairs leading down to dock and access to Beaumonts Pond. 132 feet frontage on the pond. Oversized Living/Dining room with vaulted ceilings & fireplace. Kitchen was updated 15 years ago with maple cabinets, vaulted ceiling/skylights and pantry closet. Master Bedroom with 2 walk-in closets, master bath with tiled shower stall. Laundry Room, 14 x 20 sunroom off kitchen with 7 sets of sliders overlooking back yard w/ concrete patio.
Location
State MA
County Norfolk
Zoning Res
Direction Cocasset to East Street to Dassance Drive. On the Foxboro/Mansfield line.
Rooms
Primary Bedroom Level Main
Dining Room Vaulted Ceiling(s), Closet, Flooring - Wall to Wall Carpet
Kitchen Skylight, Cathedral Ceiling(s), Closet, Flooring - Laminate, Dining Area, Pantry, Countertops - Upgraded, Cabinets - Upgraded
Interior
Interior Features Cable Hookup, Slider, Sun Room
Heating Baseboard, Electric Baseboard, Natural Gas
Cooling None
Flooring Tile, Vinyl, Carpet, Flooring - Stone/Ceramic Tile, Flooring - Wall to Wall Carpet
Fireplaces Number 1
Fireplaces Type Living Room
Appliance Range, Dishwasher, Disposal, Microwave, Refrigerator, Washer, Dryer, Gas Water Heater, Tank Water Heater, Utility Connections for Electric Range, Utility Connections for Electric Oven, Utility Connections for Electric Dryer
Laundry Laundry Closet, Flooring - Laminate, Electric Dryer Hookup, Washer Hookup, First Floor
Exterior
Exterior Feature Rain Gutters, Storage
Garage Spaces 3.0
Fence Fenced
Community Features Public Transportation, Highway Access, T-Station, Sidewalks
Utilities Available for Electric Range, for Electric Oven, for Electric Dryer
Waterfront Description Waterfront, Pond, Dock/Mooring, Access, Direct Access
Roof Type Shingle
Total Parking Spaces 6
Garage Yes
Building
Lot Description Cul-De-Sac, Wooded, Level
Foundation Concrete Perimeter
Sewer Private Sewer
Water Public
Architectural Style Ranch
Read Less Info
Want to know what your home might be worth? Contact us for a FREE valuation!

Our team is ready to help you sell your home for the highest possible price ASAP
Bought with Susan Marshall • Keller Williams Elite



