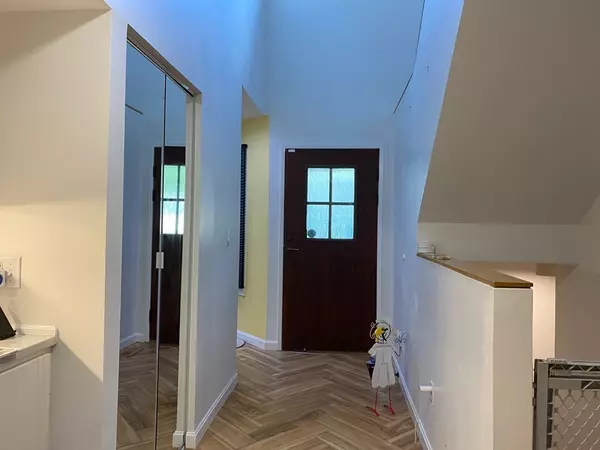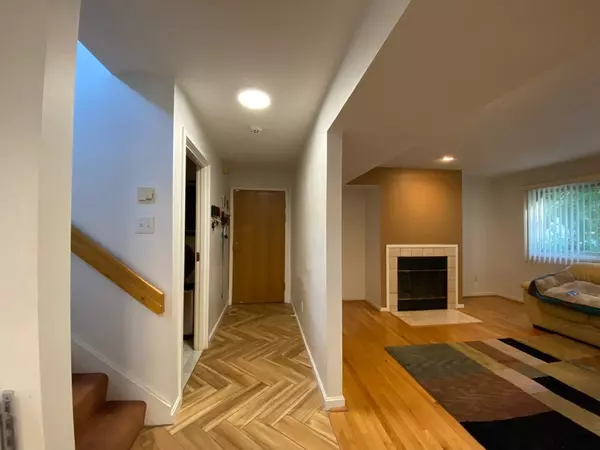For more information regarding the value of a property, please contact us for a free consultation.
Key Details
Sold Price $474,000
Property Type Condo
Sub Type Condominium
Listing Status Sold
Purchase Type For Sale
Square Footage 2,582 sqft
Price per Sqft $183
MLS Listing ID 72696923
Sold Date 10/16/20
Bedrooms 2
Full Baths 2
Half Baths 1
HOA Fees $620/mo
HOA Y/N true
Year Built 1988
Annual Tax Amount $6,201
Tax Year 2020
Property Description
This beautiful free standing Condo features a totally detached unit preserving that single family home with the privacy that you expect in your downsizing journey. Two large Master bedrooms feature En-suite attached Bathrooms. Master 1 has huge walk in shower with 6 spray heads and waterfall luxury. The re-modeled Kitchen features Quartz Counters, Recessed lights, under counter lights, ceiling fan and shaker cabinets - soft close hinges and pull out shelves make this a Kitchen to envy. Combination Kitchen Island/Table with silverware drawer and cabinets and pull out drawers. Two pantry units make this complete. Tank-less Hot water and a 16 KW standby generator assures that you are never in the dark and always have heat and A/C. Natural Gas for BBQ.
Location
State MA
County Norfolk
Zoning Res
Direction Oak Street to Cocasset St - left on Oak Street to Cannon Forge. GPS takes you to Door
Rooms
Primary Bedroom Level Second
Dining Room Ceiling Fan(s), Flooring - Hardwood, Deck - Exterior, Lighting - Overhead
Kitchen Flooring - Stone/Ceramic Tile, Dining Area, Countertops - Upgraded, Kitchen Island, Cabinets - Upgraded, Cable Hookup, Recessed Lighting
Interior
Interior Features Closet, Countertops - Upgraded, Ceiling Fan(s), Closet - Walk-in, Closet/Cabinets - Custom Built, Walk-in Storage, Entrance Foyer, Bonus Room, Finish - Sheetrock, Wired for Sound, High Speed Internet
Heating Forced Air, Natural Gas, ENERGY STAR Qualified Equipment
Cooling Central Air
Flooring Tile, Vinyl, Carpet, Engineered Hardwood, Flooring - Stone/Ceramic Tile, Flooring - Wall to Wall Carpet
Fireplaces Number 1
Fireplaces Type Living Room
Appliance Range, Dishwasher, Disposal, Microwave, Refrigerator, Washer, Dryer, ENERGY STAR Qualified Refrigerator, ENERGY STAR Qualified Dishwasher, ENERGY STAR Qualified Washer, Range - ENERGY STAR, Oven - ENERGY STAR, Gas Water Heater, Tank Water Heaterless, Plumbed For Ice Maker, Utility Connections for Gas Range, Utility Connections for Gas Dryer, Utility Connections for Electric Dryer, Utility Connections Outdoor Gas Grill Hookup
Laundry Bathroom - Half, Electric Dryer Hookup, Gas Dryer Hookup, Washer Hookup, First Floor, In Unit
Exterior
Exterior Feature Rain Gutters, Professional Landscaping, Sprinkler System
Garage Spaces 2.0
Pool Association, In Ground
Community Features Public Transportation, Shopping, Pool, Tennis Court(s), Park, Walk/Jog Trails, Golf, Medical Facility, Laundromat, Bike Path, Conservation Area, Highway Access, House of Worship, Private School, Public School, T-Station
Utilities Available for Gas Range, for Gas Dryer, for Electric Dryer, Washer Hookup, Icemaker Connection, Outdoor Gas Grill Hookup
Roof Type Shingle
Total Parking Spaces 4
Garage Yes
Building
Story 3
Sewer Public Sewer
Water Public
Schools
Elementary Schools Burnell
Middle Schools Ahern
High Schools Foxboro
Others
Pets Allowed Yes
Senior Community false
Read Less Info
Want to know what your home might be worth? Contact us for a FREE valuation!

Our team is ready to help you sell your home for the highest possible price ASAP
Bought with Jerry Cibley • Jerry Cibley




