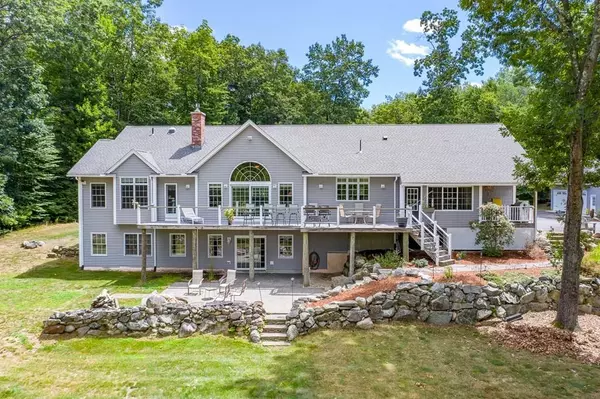For more information regarding the value of a property, please contact us for a free consultation.
Key Details
Sold Price $665,000
Property Type Single Family Home
Sub Type Single Family Residence
Listing Status Sold
Purchase Type For Sale
Square Footage 2,238 sqft
Price per Sqft $297
MLS Listing ID 72704347
Sold Date 09/30/20
Style Ranch
Bedrooms 3
Full Baths 3
HOA Y/N false
Year Built 2008
Annual Tax Amount $6,940
Tax Year 2020
Lot Size 5.330 Acres
Acres 5.33
Property Description
Spectacular custom built high-end ranch with open floor plan and bucolic views. The spacious kitchen with full appliances and granite counters includes a breakfast nook and wet bar. This opens to the living room with vaulted ceilings and a formal dining room with picture windows. Much of the basement is finished with an additional bedroom and full bath and walkout access to the stone patio and private backyard. Separate heated detached 2-car garage (in addition to a 2-car attached garage). Too many extras to be listed, must be seen!
Location
State MA
County Hampshire
Zoning RR
Direction Fomer Rd to Russellville.
Rooms
Family Room Flooring - Stone/Ceramic Tile, French Doors, Exterior Access
Basement Full, Partially Finished, Walk-Out Access, Interior Entry, Garage Access
Primary Bedroom Level First
Dining Room Flooring - Wood, Window(s) - Bay/Bow/Box
Kitchen Flooring - Stone/Ceramic Tile, Countertops - Stone/Granite/Solid, Wet Bar, Wine Chiller
Interior
Interior Features Central Vacuum
Heating Forced Air, Radiant, Propane
Cooling Central Air
Flooring Wood, Tile, Carpet
Fireplaces Number 2
Fireplaces Type Family Room, Living Room
Appliance Range, Dishwasher, Microwave, Refrigerator, Washer, Dryer, Wine Refrigerator, Propane Water Heater, Tank Water Heater, Utility Connections for Gas Range, Utility Connections for Gas Dryer
Laundry Flooring - Stone/Ceramic Tile, First Floor, Washer Hookup
Exterior
Exterior Feature Storage, Sprinkler System
Garage Spaces 4.0
Community Features Walk/Jog Trails, Stable(s), Golf, Bike Path, Conservation Area, House of Worship, Private School, Public School
Utilities Available for Gas Range, for Gas Dryer, Washer Hookup
Waterfront false
View Y/N Yes
View Scenic View(s)
Roof Type Shingle
Parking Type Attached, Detached, Paved Drive, Off Street
Total Parking Spaces 4
Garage Yes
Building
Lot Description Gentle Sloping
Foundation Concrete Perimeter
Sewer Private Sewer
Water Private
Others
Senior Community false
Read Less Info
Want to know what your home might be worth? Contact us for a FREE valuation!

Our team is ready to help you sell your home for the highest possible price ASAP
Bought with Kylene Canon-Smith • Canon Real Estate, Inc.
GET MORE INFORMATION





