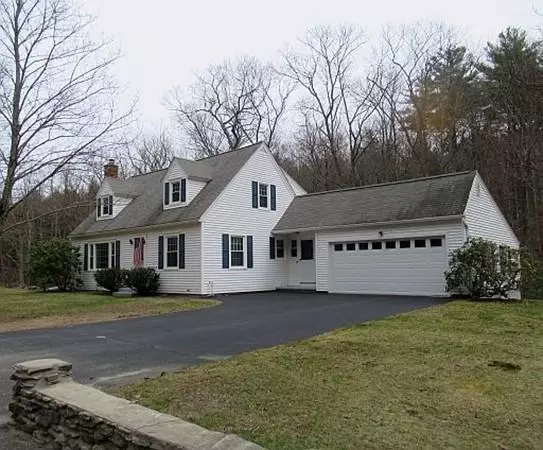For more information regarding the value of a property, please contact us for a free consultation.
Key Details
Sold Price $275,000
Property Type Single Family Home
Sub Type Single Family Residence
Listing Status Sold
Purchase Type For Sale
Square Footage 1,512 sqft
Price per Sqft $181
MLS Listing ID 72719641
Sold Date 11/03/20
Style Cape
Bedrooms 2
Full Baths 1
HOA Y/N false
Year Built 1951
Annual Tax Amount $4,554
Tax Year 20
Lot Size 1.520 Acres
Acres 1.52
Property Description
PRISTINE CONDITION!!!! First enter into cozy heated breezeway, then on to updated kitchen with granite counters , ceramic tile, formal dining room with hardwood floors, gorgeous fireplaced living room with w/s insert which is surrounded by builtins and hardwood floors, go into Playroom/den, curving staircase to 2nd level with open family room between two large bedrooms with lots of closets. Leader Water basement System. 2 car garage with loft storage above, then meander to your own private 1.52 acres of land abutting beautiful stone walls and your very own stream/river meandering at the back boundary. FISH IN YOUR OWN BACK YARD. Lots of outside lighting. hot and cold outdoor faucet. 2 Story Shed. LONG TIME OWNER MOVING OUT OF STATE. NO SHOWINGS UNTIL FRIDAY,, SEPT 4, 2020 AFTER 3:00 P.M.
Location
State MA
County Worcester
Zoning REs A
Direction Rte 101 is AShby Road, Ashburnham
Rooms
Family Room Flooring - Wall to Wall Carpet
Basement Full, Partially Finished, Walk-Out Access, Interior Entry, Concrete
Primary Bedroom Level Second
Dining Room Flooring - Hardwood
Kitchen Flooring - Stone/Ceramic Tile, Countertops - Stone/Granite/Solid
Interior
Interior Features Den
Heating Hot Water, Steam, Oil, Wood
Cooling None
Flooring Tile, Vinyl, Carpet, Hardwood, Flooring - Wall to Wall Carpet
Fireplaces Number 1
Fireplaces Type Living Room
Appliance Range, Refrigerator, Oil Water Heater, Tank Water Heaterless, Utility Connections for Electric Range, Utility Connections for Electric Dryer
Laundry Washer Hookup
Exterior
Exterior Feature Rain Gutters, Storage
Garage Spaces 2.0
Community Features Walk/Jog Trails, House of Worship, Private School, Public School
Utilities Available for Electric Range, for Electric Dryer, Washer Hookup
Waterfront Description Waterfront, Stream, River, Frontage
Roof Type Shingle
Total Parking Spaces 5
Garage Yes
Building
Lot Description Cleared, Level
Foundation Block
Sewer Private Sewer
Water Private
Schools
Elementary Schools Briggs
Middle Schools Overlook
High Schools Oakmont
Others
Senior Community false
Acceptable Financing Other (See Remarks)
Listing Terms Other (See Remarks)
Read Less Info
Want to know what your home might be worth? Contact us for a FREE valuation!

Our team is ready to help you sell your home for the highest possible price ASAP
Bought with Victoria Marble • RE/MAX Property Promotions
GET MORE INFORMATION





