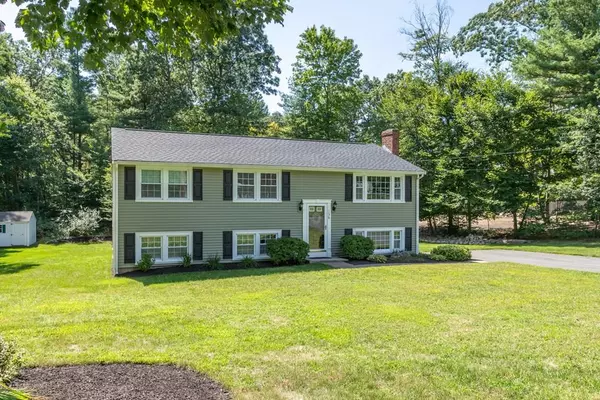For more information regarding the value of a property, please contact us for a free consultation.
Key Details
Sold Price $507,000
Property Type Single Family Home
Sub Type Single Family Residence
Listing Status Sold
Purchase Type For Sale
Square Footage 2,004 sqft
Price per Sqft $252
MLS Listing ID 72728187
Sold Date 10/30/20
Style Raised Ranch
Bedrooms 3
Full Baths 1
Half Baths 1
Year Built 1962
Annual Tax Amount $6,143
Tax Year 2020
Lot Size 0.960 Acres
Acres 0.96
Property Description
This classy 3 BR 1.5 BA raised ranch in Foxboro is waiting for you to call it home. Natural hues and earth tones exude throughout. The main level begins with a comfortable living room that flows into a formal dining room that's beautifully suited for your family & friend gatherings. The kitchen features an abundance of cabinetry and access to the enclosed porch that is perfect for curling up with a good book on summer nights. Three spacious bedrooms and a full bath with tile round out the top floor. The lower level features everything from a bonus room with cozy fireplace to ample sized family room and storage/work area. The expansive deck and back yard are perfect for entertaining, family and pets. Excellent commuter location close to 95 and shopping/dining on route 1. Do not delay!
Location
State MA
County Norfolk
Zoning Res
Direction North St or Mechanic St to Beach St
Rooms
Basement Full, Finished
Primary Bedroom Level First
Dining Room Flooring - Hardwood, Lighting - Pendant
Kitchen Flooring - Vinyl
Interior
Interior Features Bonus Room
Heating Forced Air, Oil, Fireplace(s)
Cooling Central Air
Flooring Tile, Carpet, Hardwood
Fireplaces Number 1
Appliance Range, Dishwasher, Microwave, Refrigerator, Washer, Dryer, Utility Connections for Electric Range
Laundry In Basement
Exterior
Exterior Feature Rain Gutters, Storage, Sprinkler System
Community Features Public Transportation, Shopping, Pool, Walk/Jog Trails, Stable(s), Golf, Bike Path, Conservation Area, Highway Access, House of Worship, Private School, Public School
Utilities Available for Electric Range
Total Parking Spaces 4
Garage No
Building
Foundation Concrete Perimeter
Sewer Private Sewer
Water Public
Architectural Style Raised Ranch
Read Less Info
Want to know what your home might be worth? Contact us for a FREE valuation!

Our team is ready to help you sell your home for the highest possible price ASAP
Bought with Jean Kulesza • RE/MAX Real Estate Center




