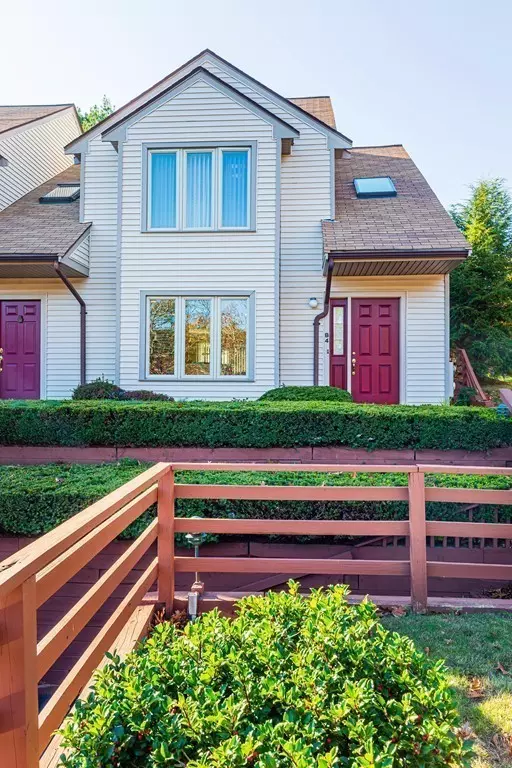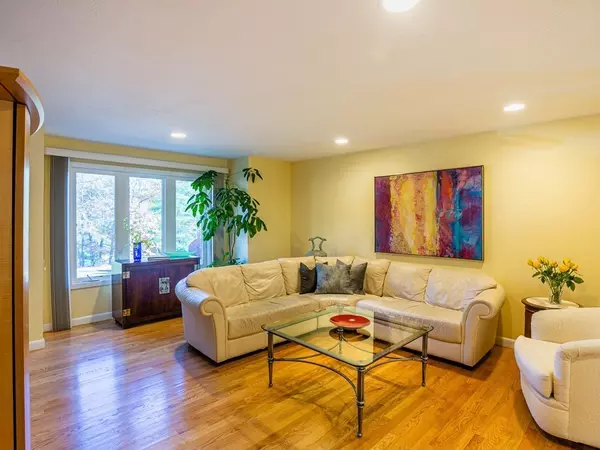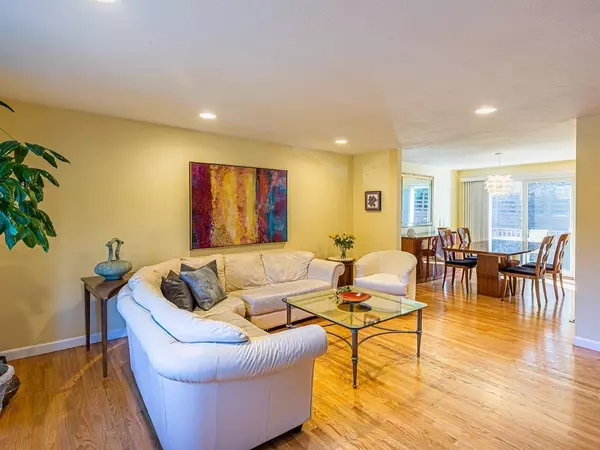For more information regarding the value of a property, please contact us for a free consultation.
Key Details
Sold Price $332,000
Property Type Condo
Sub Type Condominium
Listing Status Sold
Purchase Type For Sale
Square Footage 1,831 sqft
Price per Sqft $181
MLS Listing ID 72627704
Sold Date 10/30/20
Bedrooms 2
Full Baths 1
Half Baths 1
HOA Fees $350/mo
HOA Y/N true
Year Built 1985
Annual Tax Amount $4,020
Tax Year 2019
Lot Size 1,985 Sqft
Acres 0.05
Property Description
FABULOUS END UNIT townhome in quiet area of desirable Foxboro! FOUR levels of living space! Hardwood floors throughout first floor, REDESIGNED, RENOVATED kitchen with cherry cabinets, granite counters, stainless appliances. Updated baths, many new windows. Upstairs boasts two spacious bedrooms and custom closet systems in both closets! New/updated lighting everywhere! From the master, step up to the finished LOFT space, perfect for an office, guests, maybe practice yoga? Finished lower level has room for TV watching, office AND a treadmill. So many more updates, see attached feature sheet. Nothing to do here but move in! Convenient to highways, train, shopping, Gillette Stadium, Xfinity Center. Welcome home!
Location
State MA
County Norfolk
Zoning Res
Direction Cocasset to Winter to Elm OR Central to Elm to Stony Ridge Condominiums
Rooms
Family Room Flooring - Hardwood, Window(s) - Picture, Recessed Lighting
Primary Bedroom Level Second
Dining Room Flooring - Hardwood, Window(s) - Picture, Exterior Access, Open Floorplan, Recessed Lighting, Slider
Kitchen Flooring - Hardwood, Countertops - Stone/Granite/Solid, Cabinets - Upgraded, Recessed Lighting, Remodeled, Stainless Steel Appliances
Interior
Interior Features Recessed Lighting, Den, Loft
Heating Forced Air, Electric
Cooling Central Air, Individual
Flooring Wood, Tile, Carpet, Flooring - Wall to Wall Carpet
Appliance Range, Dishwasher, Microwave, Electric Water Heater
Laundry In Basement, In Unit
Exterior
Community Features Shopping, Medical Facility, Highway Access, Public School, T-Station
Roof Type Shingle
Total Parking Spaces 2
Garage No
Building
Story 4
Sewer Private Sewer
Water Public
Schools
Middle Schools Ahern
High Schools Foxboro Hs
Others
Acceptable Financing Contract
Listing Terms Contract
Read Less Info
Want to know what your home might be worth? Contact us for a FREE valuation!

Our team is ready to help you sell your home for the highest possible price ASAP
Bought with Vilma Michienzi • Real Living Suburban Lifestyle Real Estate




