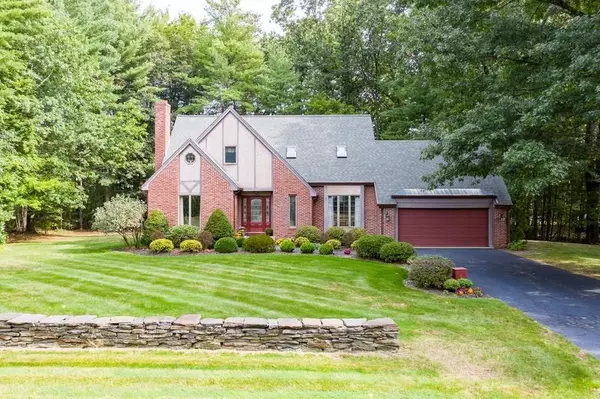For more information regarding the value of a property, please contact us for a free consultation.
Key Details
Sold Price $442,900
Property Type Single Family Home
Sub Type Single Family Residence
Listing Status Sold
Purchase Type For Sale
Square Footage 2,120 sqft
Price per Sqft $208
MLS Listing ID 72733109
Sold Date 11/16/20
Style Cape
Bedrooms 4
Full Baths 2
Half Baths 1
HOA Y/N false
Year Built 1987
Annual Tax Amount $6,562
Tax Year 2020
Lot Size 0.920 Acres
Acres 0.92
Property Description
Casual Elegance and Attractive Exterior Architectural Design is just the beginning of this Wonderful Home located in a cut de sac neighborhood. Spacious open Kitchen w/granite counters, tile flrs, pantry closet and decorative backsplash tile.The Family Rm is open to the Kitchen and has access to the deck.The DR has oak floors and is open to the LR. The LR has oak floors and a rarely used wood burning fireplace. There is a room off the front entry ideal for an at Home Office. There is a large 3 season room off the Fam.Rm with a vaulted ceiling and access to the deck and 2 car gar. Upstairs are 4 Bedrooms all with oak floors and closets. The large Master Bedrm has 2 closets. One is a walk-in closet with access to a little storage area. There is a private Master Bathroom w/closet. The full Basement is partially finished. The oil furnace is approx. 5 years old and the roof (2nd layer) is approximately 10 years old. C.Air. Good size deck to enjoy the private yard. Sprinkler system. too.
Location
State MA
County Hampshire
Zoning RN
Direction off Pomeroy Meadow Road
Rooms
Family Room Flooring - Hardwood, Slider
Basement Full, Partially Finished, Interior Entry, Bulkhead, Concrete
Primary Bedroom Level Second
Dining Room Flooring - Hardwood
Kitchen Flooring - Stone/Ceramic Tile, Pantry, Countertops - Stone/Granite/Solid, Breakfast Bar / Nook, Open Floorplan
Interior
Interior Features Home Office
Heating Forced Air, Oil
Cooling Central Air
Flooring Tile, Hardwood, Flooring - Hardwood
Fireplaces Number 1
Appliance Range, Dishwasher, Refrigerator, Electric Water Heater, Tank Water Heater, Utility Connections for Electric Range, Utility Connections for Electric Dryer
Laundry Electric Dryer Hookup, Washer Hookup, First Floor
Exterior
Exterior Feature Rain Gutters, Sprinkler System
Garage Spaces 2.0
Fence Invisible
Community Features Shopping, Golf, Public School
Utilities Available for Electric Range, for Electric Dryer, Washer Hookup
Waterfront false
Roof Type Shingle
Parking Type Attached, Garage Door Opener, Paved Drive, Off Street, Paved
Total Parking Spaces 4
Garage Yes
Building
Lot Description Cul-De-Sac, Level
Foundation Concrete Perimeter
Sewer Inspection Required for Sale
Water Public
Others
Senior Community false
Read Less Info
Want to know what your home might be worth? Contact us for a FREE valuation!

Our team is ready to help you sell your home for the highest possible price ASAP
Bought with Kylene Canon-Smith • Canon Real Estate, Inc.
GET MORE INFORMATION





