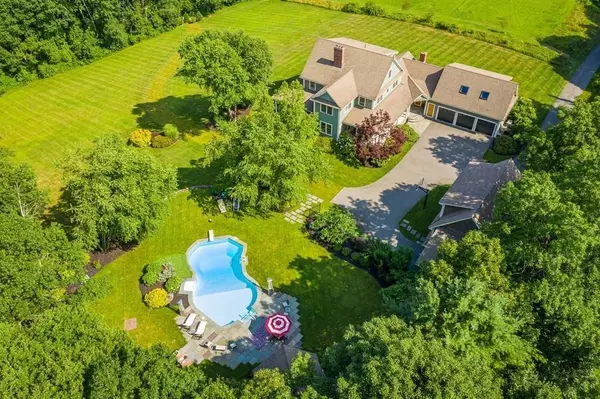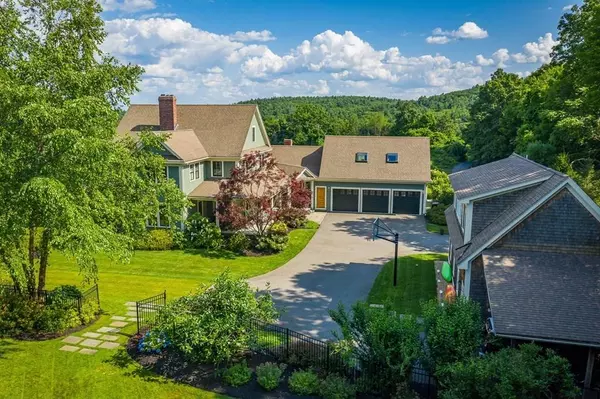For more information regarding the value of a property, please contact us for a free consultation.
Key Details
Sold Price $1,286,900
Property Type Single Family Home
Sub Type Single Family Residence
Listing Status Sold
Purchase Type For Sale
Square Footage 5,899 sqft
Price per Sqft $218
MLS Listing ID 72716438
Sold Date 11/09/20
Style Colonial, Farmhouse
Bedrooms 4
Full Baths 5
Half Baths 2
Year Built 2002
Annual Tax Amount $15,696
Tax Year 2020
Lot Size 3.890 Acres
Acres 3.89
Property Description
This farm style residence perched on lush rolling lawns is an extraordinary one! Built by a custom builder for his family home it is designed for the enjoyment of its lavish outdoor living spaces and views as well as magnificently created indoor spaces.This wonderful home captures the essence of its hill top location with a spectacular third floor space.The Main floor offers the Great room with custom designed tin ceilings, a large stone fire place, hardwood floors and beautiful wet bar area. The space is accented by multiple oversized windows and French doors leading to a 12' deep wrap around farmer's porch with just one step onto the expansive lawns and views. Views are astounding and accented by lush gardens, landscaping and stone walls.The extras found on this property are too many to be cited in writing. It is an incredible, unique, quality filled continually updated home and property that will not be easily duplicated. Do not miss the opportunity to visit and consider it.
Location
State MA
County Worcester
Zoning Res
Direction Route 495 to Route 62 West to Linden St on Left. Private drive to property on right
Rooms
Basement Full, Partially Finished, Interior Entry, Garage Access, Concrete
Primary Bedroom Level Second
Dining Room Ceiling Fan(s), Flooring - Hardwood, French Doors, Exterior Access, Open Floorplan, Crown Molding
Kitchen Skylight, Cathedral Ceiling(s), Ceiling Fan(s), Flooring - Stone/Ceramic Tile, Window(s) - Picture, Dining Area, Pantry, Countertops - Stone/Granite/Solid, French Doors, Kitchen Island, Cabinets - Upgraded, Country Kitchen, Exterior Access, Open Floorplan, Recessed Lighting, Stainless Steel Appliances, Pot Filler Faucet, Lighting - Overhead
Interior
Interior Features Ceiling Fan(s), Closet/Cabinets - Custom Built, Crown Molding, Bathroom - Full, Closet - Walk-in, Recessed Lighting, Closet, Bathroom - Half, Den, Sitting Room, Home Office-Separate Entry, Entry Hall, Central Vacuum
Heating Central, Baseboard, Radiant, Propane, Fireplace
Cooling Central Air
Flooring Tile, Bamboo, Hardwood, Flooring - Hardwood, Flooring - Marble
Fireplaces Number 5
Fireplaces Type Kitchen, Living Room
Appliance Range, Dishwasher, Microwave, Countertop Range, Refrigerator, Washer, Dryer, Range Hood, Tank Water Heater, Plumbed For Ice Maker, Utility Connections for Gas Range, Utility Connections for Electric Range
Laundry Closet/Cabinets - Custom Built, Flooring - Stone/Ceramic Tile, Electric Dryer Hookup, Washer Hookup, Lighting - Overhead, Second Floor
Exterior
Exterior Feature Balcony / Deck, Balcony, Rain Gutters, Professional Landscaping, Sprinkler System, Decorative Lighting, Horses Permitted, Stone Wall
Garage Spaces 5.0
Pool Pool - Inground Heated
Community Features Shopping, Walk/Jog Trails, Stable(s), Medical Facility, Conservation Area, Highway Access, House of Worship, Public School
Utilities Available for Gas Range, for Electric Range, Washer Hookup, Icemaker Connection, Generator Connection
Roof Type Shingle
Total Parking Spaces 4
Garage Yes
Private Pool true
Building
Lot Description Easements
Foundation Concrete Perimeter, Irregular
Sewer Private Sewer
Water Private
Architectural Style Colonial, Farmhouse
Schools
Elementary Schools Berlin Memorial
Middle Schools Tahanto Regiona
High Schools Tahanto Regiona
Others
Senior Community false
Acceptable Financing Contract
Listing Terms Contract
Read Less Info
Want to know what your home might be worth? Contact us for a FREE valuation!

Our team is ready to help you sell your home for the highest possible price ASAP
Bought with Keith Magnus • Engel & Volkers Wellesley




